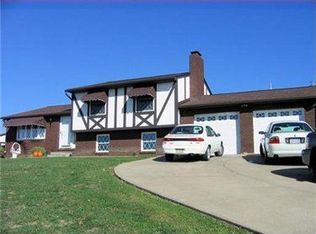BEAUTIFUL COUNTRY SETTING~WELL-MAINTAINED MULTI-LEVEL WITH OPEN FLOOR PLAN - TONS OF NATURAL LIGHT - SPACIOUS ROOMS! THE HOME WELCOMES YOU INTO THE FOYER THAT LEADS YOU INTO THE SPACIOUS LIVING ROOM WITH CATHEDRAL CEILINGS WITH GAS FIREPLACE - WALK-UP TO A DINING ROOM THAT IS OPEN TO THE KITCHEN COMPLETE WITH BREAKFAST BAR - GREAT FOR ENTERTAINING! THE ENCLOSED SUN ROOM WITH A WALL OF WINDOWS ALLOW YOU TO ENJOY THE BEAUTIFUL COUNTRY VIEWS! THE BEDROOMS ARE ALL NICE SIZE THE MASTER CONNECTS TO A JACK N JILL BATH WITH VANITY TO GET READY FOR YOUR DAY! THE BASEMENT FEATURES A LARGE LAUNDRY ROOM THAT LEADS TO MUD ROOM AND HALF BATH! ENTERTAIN IN THE LARGE FAMILY ROOM WITH TONS OF NATURAL LIGHT - ALSO NICE SIZE OFFICE THAT CONNECTS TO THE FAMILY ROOM AND ADJOINS THE DOUBLE SIDED GAS FIREPLACE! THIS HOME FEATURES TONS OF STORAGE - A LARGE 2 CAR ATTACHED GARAGE AND 1 CAR INTEGRAL GARAGE - PLENTY OF PARKING TOO! SIT ON THE BACK DECK AND ENJOY THE PRIVACY OF COUNTRY LIVING!HOME WARRANTY~
This property is off market, which means it's not currently listed for sale or rent on Zillow. This may be different from what's available on other websites or public sources.
