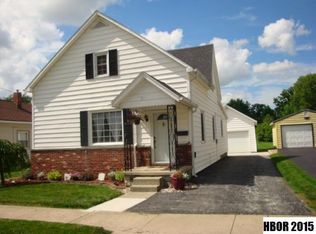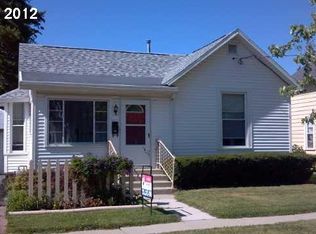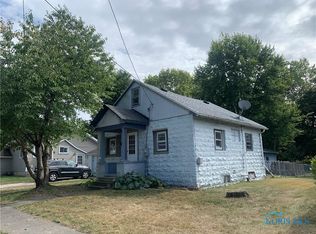Sold for $148,000 on 06/23/25
$148,000
534 Clinton Ct, Findlay, OH 45840
3beds
1,584sqft
Single Family Residence
Built in 1910
10,454.4 Square Feet Lot
$154,200 Zestimate®
$93/sqft
$1,396 Estimated rent
Home value
$154,200
$131,000 - $182,000
$1,396/mo
Zestimate® history
Loading...
Owner options
Explore your selling options
What's special
Located on a large lot with TWO large garages! This home features both a living room and upstairs loft, perfect for an office or second living space. The main floor features a primary bedroom that connects to the full bath. Kitchen offers plenty of cabinet and counter space. A mudroom and laundry room are conveniently located on the first floor. Upstairs, you will find two additional bedrooms. Outside you'll enjoy time on the front porch or on the covered back patio. Two garages provide space for three vehicles plus storage or workshop! Investors could rent the home and each garage separately!
Zillow last checked: 8 hours ago
Listing updated: October 14, 2025 at 12:23am
Listed by:
Charlotte Simons 419-306-8657,
The Danberry Co
Bought with:
NORIS Member NON
NON MLS MEMBER
Source: NORIS,MLS#: 6118028
Facts & features
Interior
Bedrooms & bathrooms
- Bedrooms: 3
- Bathrooms: 1
- Full bathrooms: 1
Primary bedroom
- Level: Main
- Dimensions: 13 x 12
Bedroom 2
- Level: Upper
- Dimensions: 12 x 10
Bedroom 3
- Level: Upper
- Dimensions: 13 x 12
Kitchen
- Level: Main
- Dimensions: 16 x 11
Living room
- Level: Main
- Dimensions: 20 x 13
Loft
- Level: Upper
- Dimensions: 13 x 8
Mud room
- Level: Main
- Dimensions: 19 x 6
Heating
- Forced Air, Natural Gas
Cooling
- Central Air
Appliances
- Included: Microwave, Water Heater, Refrigerator
- Laundry: Main Level
Features
- Has fireplace: No
Interior area
- Total structure area: 1,584
- Total interior livable area: 1,584 sqft
Property
Parking
- Total spaces: 3
- Parking features: Asphalt, Detached Garage, Driveway
- Garage spaces: 3
- Has uncovered spaces: Yes
Features
- Levels: One and One Half
Lot
- Size: 10,454 sqft
- Dimensions: 50x209
Details
- Parcel number: 610000342720
- Zoning: Residential
Construction
Type & style
- Home type: SingleFamily
- Architectural style: Traditional
- Property subtype: Single Family Residence
Materials
- Vinyl Siding
- Foundation: Crawl Space
- Roof: Shingle
Condition
- Year built: 1910
Utilities & green energy
- Sewer: Sanitary Sewer
- Water: Public
Community & neighborhood
Location
- Region: Findlay
- Subdivision: None
Other
Other facts
- Listing terms: Cash,Conventional
Price history
| Date | Event | Price |
|---|---|---|
| 6/23/2025 | Sold | $148,000-1.3%$93/sqft |
Source: NORIS #6118028 | ||
| 6/17/2025 | Pending sale | $149,900$95/sqft |
Source: NORIS #6118028 | ||
| 5/21/2025 | Contingent | $149,900$95/sqft |
Source: NORIS #6118028 | ||
| 4/15/2025 | Listed for sale | $149,900$95/sqft |
Source: NORIS #6118028 | ||
| 4/5/2025 | Contingent | $149,900$95/sqft |
Source: NORIS #6118028 | ||
Public tax history
| Year | Property taxes | Tax assessment |
|---|---|---|
| 2024 | $1,217 -2% | $44,030 |
| 2023 | $1,242 -0.8% | $44,030 |
| 2022 | $1,252 +19.3% | $44,030 +27.6% |
Find assessor info on the county website
Neighborhood: 45840
Nearby schools
GreatSchools rating
- NAWhittier Primary SchoolGrades: K-2Distance: 0.7 mi
- 6/10Donnell Middle SchoolGrades: 5-8Distance: 1.3 mi
- 7/10Findlay High SchoolGrades: 9-12Distance: 1.7 mi
Schools provided by the listing agent
- Elementary: Findlay Elementary Schools
- High: Findlay
Source: NORIS. This data may not be complete. We recommend contacting the local school district to confirm school assignments for this home.

Get pre-qualified for a loan
At Zillow Home Loans, we can pre-qualify you in as little as 5 minutes with no impact to your credit score.An equal housing lender. NMLS #10287.
Sell for more on Zillow
Get a free Zillow Showcase℠ listing and you could sell for .
$154,200
2% more+ $3,084
With Zillow Showcase(estimated)
$157,284

