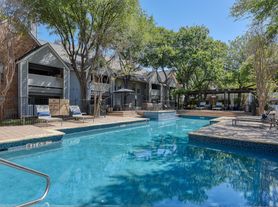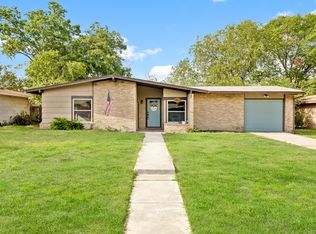Sitting in the perfect location - on a quiet street, but still less than 10 miles from IH-35 / BAMC / Ft. Sam / HEB Fulfillment Center. Just outside of Alamo Heights / Terrell Hills Cities. A full remodel was just completed. All new water heater * HVAC system and ducting * entire house re-wired * plumbing lines changed * new windows and doors * luxury vinyl flooring added * new bathroom vanities * kitchen is all new with custom cabinets, farmhouse sink, solid stone countertop and stainless-steel appliances. Come see it today!!
House for rent
$1,590/mo
534 Cicero Dr, San Antonio, TX 78218
3beds
1,301sqft
Price may not include required fees and charges.
Singlefamily
Available now
-- Pets
Central air, ceiling fan
Dryer connection laundry
Garage parking
Electric, central
What's special
New water heaterStainless-steel appliancesNew windows and doorsSolid stone countertopFarmhouse sinkQuiet streetNew bathroom vanities
- 85 days |
- -- |
- -- |
Travel times
Zillow can help you save for your dream home
With a 6% savings match, a first-time homebuyer savings account is designed to help you reach your down payment goals faster.
Offer exclusive to Foyer+; Terms apply. Details on landing page.
Facts & features
Interior
Bedrooms & bathrooms
- Bedrooms: 3
- Bathrooms: 2
- Full bathrooms: 2
Rooms
- Room types: Dining Room
Heating
- Electric, Central
Cooling
- Central Air, Ceiling Fan
Appliances
- Included: Dishwasher, Disposal, Microwave, Refrigerator
- Laundry: Dryer Connection, Hookups, In Garage, Main Level, Washer Hookup
Features
- All Bedrooms Downstairs, Cable TV Available, Ceiling Fan(s), Custom Cabinets, High Speed Internet, Individual Climate Control, Living/Dining Room Combo, Open Floorplan, Programmable Thermostat, Separate Dining Room, Study/Library, Telephone, Two Living Area, Utility Area in Garage, View
- Flooring: Wood
Interior area
- Total interior livable area: 1,301 sqft
Property
Parking
- Parking features: Garage
- Has garage: Yes
- Details: Contact manager
Features
- Stories: 1
- Exterior features: Contact manager
- Has view: Yes
- View description: City View
Details
- Parcel number: 501290
Construction
Type & style
- Home type: SingleFamily
- Property subtype: SingleFamily
Materials
- Roof: Composition
Condition
- Year built: 1956
Utilities & green energy
- Utilities for property: Cable Available
Community & HOA
Location
- Region: San Antonio
Financial & listing details
- Lease term: Max # of Months (36),Min # of Months (6)
Price history
| Date | Event | Price |
|---|---|---|
| 10/10/2025 | Price change | $1,590-0.6%$1/sqft |
Source: LERA MLS #1879774 | ||
| 9/19/2025 | Listing removed | $246,000$189/sqft |
Source: | ||
| 9/4/2025 | Price change | $1,600-1.5%$1/sqft |
Source: LERA MLS #1879774 | ||
| 7/21/2025 | Price change | $1,625-1.5%$1/sqft |
Source: LERA MLS #1879774 | ||
| 7/21/2025 | Price change | $246,000-1.6%$189/sqft |
Source: | ||

