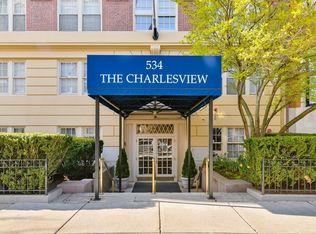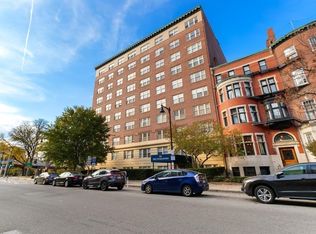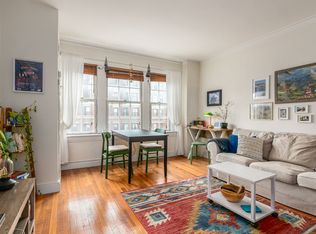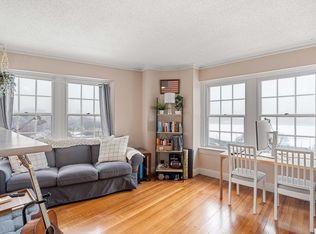Sold for $850,000 on 07/17/24
$850,000
534 Beacon St APT 507, Boston, MA 02215
1beds
645sqft
Condominium
Built in 1900
-- sqft lot
$860,700 Zestimate®
$1,318/sqft
$3,118 Estimated rent
Home value
$860,700
$783,000 - $938,000
$3,118/mo
Zestimate® history
Loading...
Owner options
Explore your selling options
What's special
Back Bay. River & City Views. Pet Friendly. Elevator Building. Deeded Parking. Concierge*. 93 Walk Score. Welcome to The Charlesview, a lovely 67-unit condominium community conveniently located at 534 Beacon St. in Back Bay, 2 blocks from Kenmore Square, Esplanade & The Greenline. This bright & sunny “move in ready” corner unit is unique in every way from its own private hallway entrance to 8 oversized windows & 180-degree views of the Charles River, City, Cambridge/MIT and Boston's landmark Citco Sign. Enjoy entertaining family & friends w/ open floor plan living complete w/ a newly renovated kitchen w/ stainless steel appliances & stone countertops & breakfast bar. Primary bedroom has floor to ceiling window & 2 closets. The living/dining area is ideal & can be easily configured to how you want to live, work from home or just relax & taking advantage of the abundance of views that unit 507 offers! Deeded parking space is included in the price of this incredible must see condominium!
Zillow last checked: 8 hours ago
Listing updated: July 18, 2024 at 07:04pm
Listed by:
Peter Hill 508-353-9721,
MGS Group Real Estate LTD - Wellesley 617-714-4544,
Peter Hill 508-353-9721
Bought with:
Cutter Luxe Team
Compass
Source: MLS PIN,MLS#: 73227440
Facts & features
Interior
Bedrooms & bathrooms
- Bedrooms: 1
- Bathrooms: 1
- Full bathrooms: 1
Primary bedroom
- Features: Flooring - Wall to Wall Carpet
- Level: First
Bathroom 1
- Features: Bathroom - Full, Flooring - Stone/Ceramic Tile
- Level: First
Kitchen
- Features: Flooring - Hardwood
- Level: First
Living room
- Features: Flooring - Hardwood
- Level: First
Heating
- Central
Cooling
- Central Air
Appliances
- Laundry: In Building
Features
- Flooring: Wood, Tile, Carpet
- Windows: Insulated Windows
- Basement: None
- Has fireplace: No
- Common walls with other units/homes: Corner
Interior area
- Total structure area: 645
- Total interior livable area: 645 sqft
Property
Parking
- Total spaces: 1
- Parking features: Off Street, Deeded
- Uncovered spaces: 1
Features
- Entry location: Unit Placement(Upper)
- Exterior features: City View(s)
- Has view: Yes
- View description: City
Details
- Parcel number: 4280196
- Zoning: CD
- Other equipment: Intercom
Construction
Type & style
- Home type: Condo
- Property subtype: Condominium
- Attached to another structure: Yes
Materials
- Brick
- Roof: Rubber
Condition
- Year built: 1900
- Major remodel year: 2001
Utilities & green energy
- Sewer: Public Sewer
- Water: Public
- Utilities for property: for Electric Oven
Green energy
- Energy efficient items: Thermostat
Community & neighborhood
Security
- Security features: Intercom, Doorman
Community
- Community features: Public Transportation, Shopping, Park, Walk/Jog Trails, Medical Facility, Bike Path, Highway Access, House of Worship, Private School, Public School, T-Station, University
Location
- Region: Boston
HOA & financial
HOA
- HOA fee: $643 monthly
- Amenities included: Hot Water, Elevator(s)
- Services included: Heat, Water, Sewer, Insurance, Security, Maintenance Structure, Maintenance Grounds, Snow Removal, Trash, Reserve Funds
Other
Other facts
- Listing terms: Contract
Price history
| Date | Event | Price |
|---|---|---|
| 7/17/2024 | Sold | $850,000-5%$1,318/sqft |
Source: MLS PIN #73227440 | ||
| 6/28/2024 | Contingent | $895,000$1,388/sqft |
Source: MLS PIN #73227440 | ||
| 4/23/2024 | Listed for sale | $895,000+12685.7%$1,388/sqft |
Source: MLS PIN #73227440 | ||
| 8/28/2023 | Sold | $7,000-98.5%$11/sqft |
Source: Public Record | ||
| 7/26/2006 | Sold | $470,000+30.6%$729/sqft |
Source: LINK #59845 | ||
Public tax history
| Year | Property taxes | Tax assessment |
|---|---|---|
| 2025 | $8,547 +14.7% | $738,100 +8% |
| 2024 | $7,450 +3.6% | $683,500 +2.1% |
| 2023 | $7,192 -0.3% | $669,600 +1% |
Find assessor info on the county website
Neighborhood: Back Bay
Nearby schools
GreatSchools rating
- 1/10Mel H King ElementaryGrades: 2-12Distance: 1 mi
- NACarter SchoolGrades: 7-12Distance: 0.8 mi
- 2/10Snowden Int'L High SchoolGrades: 9-12Distance: 0.7 mi
Get a cash offer in 3 minutes
Find out how much your home could sell for in as little as 3 minutes with a no-obligation cash offer.
Estimated market value
$860,700
Get a cash offer in 3 minutes
Find out how much your home could sell for in as little as 3 minutes with a no-obligation cash offer.
Estimated market value
$860,700



