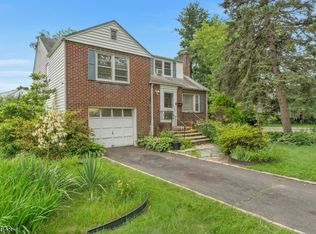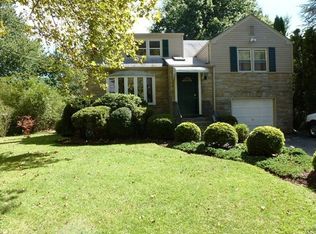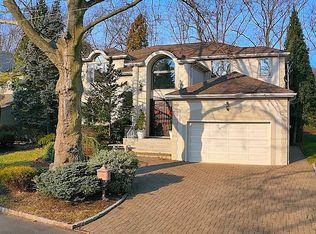Closed
Street View
$1,310,000
534 Ashwood Rd, Springfield Twp., NJ 07081
5beds
6baths
--sqft
Single Family Residence
Built in 2020
7,840.8 Square Feet Lot
$1,355,400 Zestimate®
$--/sqft
$6,779 Estimated rent
Home value
$1,355,400
$1.19M - $1.55M
$6,779/mo
Zestimate® history
Loading...
Owner options
Explore your selling options
What's special
Zillow last checked: 11 hours ago
Listing updated: July 02, 2025 at 07:59am
Listed by:
Michelle Pais 908-686-1200,
Signature Realty Nj
Bought with:
Elianna Markovic
Wolf Premier Properties
Source: GSMLS,MLS#: 3956205
Facts & features
Price history
| Date | Event | Price |
|---|---|---|
| 7/1/2025 | Sold | $1,310,000+0.8% |
Source: | ||
| 5/1/2025 | Pending sale | $1,299,000 |
Source: | ||
| 4/10/2025 | Listed for sale | $1,299,000+40.8% |
Source: | ||
| 1/29/2021 | Sold | $922,500-2.8% |
Source: | ||
| 12/7/2020 | Pending sale | $949,000 |
Source: SIGNATURE REALTY NJ #3672570 Report a problem | ||
Public tax history
| Year | Property taxes | Tax assessment |
|---|---|---|
| 2025 | $23,375 | $984,200 |
| 2024 | $23,375 +1.7% | $984,200 |
| 2023 | $22,991 +7.7% | $984,200 |
Find assessor info on the county website
Neighborhood: 07081
Nearby schools
GreatSchools rating
- NAEdward V. Walton Elementary SchoolGrades: PK-2Distance: 0.3 mi
- 5/10Florence M. Gaudineer Middle SchoolGrades: 6-8Distance: 0.7 mi
- 5/10Jonathan Dayton High SchoolGrades: 9-12Distance: 1 mi
Get a cash offer in 3 minutes
Find out how much your home could sell for in as little as 3 minutes with a no-obligation cash offer.
Estimated market value
$1,355,400
Get a cash offer in 3 minutes
Find out how much your home could sell for in as little as 3 minutes with a no-obligation cash offer.
Estimated market value
$1,355,400


