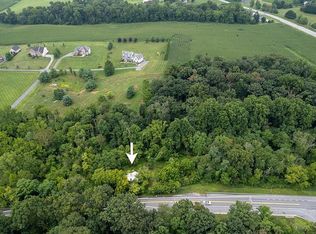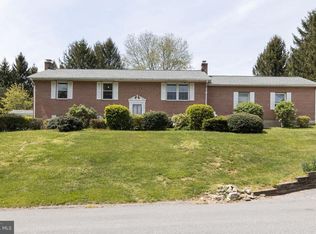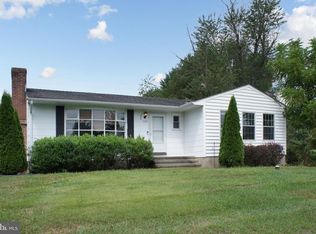All the perks of NEW CONSTRUCTION without the hassles, delays, and extra fees can be yours in this COMPLETELY REMODELED and UPDATED original-owner home! Superior care and thought went into every selection! You can rely on QUALITY grade finishes and CHARMING details of design. Every distinct finish adds character, but remains neutral to fit with your personal design tastes. OPEN CONCEPT floor plan with spacious living room / kitchen / dining area. Great for convenient family living and perfect for entertaining! All new GOURMET KITCHEN features Granite counters, SS appliances, CUSTOM back splash, plenty of STORAGE, and large ISLAND WITH BREAKFAST BAR. Each bath has been remodeled. Light fixtures are updated. Fresh paint throughout. HARDWOOD FLOORS on main floor. New carpet elsewhere. FAMILY ROOM and 4th BEDROOM on lower level. All new windows, siding, and roof! Every feature of this house has been INSPECTED FOR QUALITY and updated, upgraded, and freshened. Move right in without a care! All of this situated on LOVELY LOT with fenced rear yard on a quiet non-through street NEAR LIBERTY LAKE. (Owner remembers childhood days of hiking and fishing the reservoir property and your children can experience the same carefree, outdoor living!) This COUNTRY ATMOSPHERE is still CONVENIENT to shops, restaurants, medical care, and commuter routes! The best of all worlds waiting for your family!
This property is off market, which means it's not currently listed for sale or rent on Zillow. This may be different from what's available on other websites or public sources.



