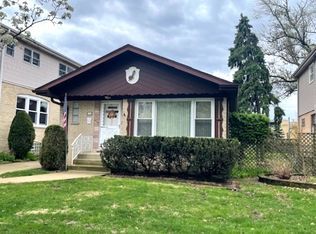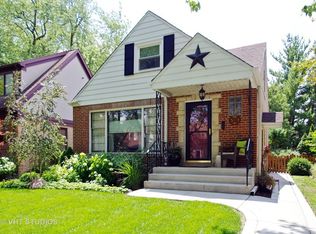Closed
$580,000
5339 W Ardmore Ave, Chicago, IL 60646
4beds
2,500sqft
Single Family Residence
Built in 1952
0.26 Acres Lot
$701,400 Zestimate®
$232/sqft
$4,705 Estimated rent
Home value
$701,400
$652,000 - $758,000
$4,705/mo
Zestimate® history
Loading...
Owner options
Explore your selling options
What's special
Impeccably maintained 4 bedroom & 3 full bath home. 3 bedrooms & 2 baths on the 2nd level including a primary suite. Kitchen includes granite countertops, cherry cabinetry and stainless-steel appliances. Formal dining room and charming wood burning fireplace in the living room. Enormous 52 X 225 tree lined backyard offers suburban living in the city. Located near everything Jefferson Park has to offer including easy access to I90/94, O'Hare International Airport, public transportation, Mariano's, Whole Foods, Billy Caldwell Golf Course, Edgebrook Golf Course, bike trails and Forest Preserves.
Zillow last checked: 8 hours ago
Listing updated: March 27, 2023 at 12:49pm
Listing courtesy of:
Kellie Glascott 773-251-1289,
Jameson Sotheby's Int'l Realty
Bought with:
Elizabeth Barone
Compass
Source: MRED as distributed by MLS GRID,MLS#: 11710003
Facts & features
Interior
Bedrooms & bathrooms
- Bedrooms: 4
- Bathrooms: 3
- Full bathrooms: 3
Primary bedroom
- Features: Flooring (Carpet), Window Treatments (Blinds), Bathroom (Full)
- Level: Second
- Area: 270 Square Feet
- Dimensions: 18X15
Bedroom 2
- Features: Flooring (Carpet), Window Treatments (Blinds)
- Level: Second
- Area: 140 Square Feet
- Dimensions: 14X10
Bedroom 3
- Features: Flooring (Carpet), Window Treatments (Blinds)
- Level: Second
- Area: 154 Square Feet
- Dimensions: 14X11
Bedroom 4
- Features: Flooring (Hardwood), Window Treatments (Blinds)
- Level: Main
- Area: 132 Square Feet
- Dimensions: 12X11
Dining room
- Features: Flooring (Hardwood), Window Treatments (Blinds)
- Level: Main
- Area: 132 Square Feet
- Dimensions: 12X11
Family room
- Features: Flooring (Carpet)
- Level: Basement
- Area: 340 Square Feet
- Dimensions: 20X17
Foyer
- Level: Main
- Area: 25 Square Feet
- Dimensions: 5X5
Kitchen
- Features: Kitchen (Eating Area-Table Space), Flooring (Ceramic Tile), Window Treatments (Blinds)
- Level: Main
- Area: 170 Square Feet
- Dimensions: 17X10
Laundry
- Features: Flooring (Other)
- Level: Basement
- Area: 160 Square Feet
- Dimensions: 16X10
Living room
- Features: Flooring (Carpet), Window Treatments (Curtains/Drapes)
- Level: Main
- Area: 234 Square Feet
- Dimensions: 18X13
Office
- Features: Flooring (Carpet)
- Level: Basement
- Area: 108 Square Feet
- Dimensions: 12X9
Sun room
- Features: Flooring (Ceramic Tile)
- Level: Main
- Area: 120 Square Feet
- Dimensions: 12X10
Heating
- Natural Gas, Forced Air
Cooling
- Central Air
Appliances
- Included: Range, Microwave, Dishwasher, Refrigerator, Freezer, Washer, Dryer, Stainless Steel Appliance(s)
- Laundry: In Unit
Features
- 1st Floor Bedroom, 1st Floor Full Bath, Walk-In Closet(s), Granite Counters
- Flooring: Hardwood
- Basement: Finished,Rec/Family Area,Storage Space,Full
- Number of fireplaces: 1
- Fireplace features: Living Room
Interior area
- Total structure area: 0
- Total interior livable area: 2,500 sqft
Property
Parking
- Total spaces: 1.5
- Parking features: Asphalt, On Site, Garage Owned, Detached, Garage
- Garage spaces: 1.5
Accessibility
- Accessibility features: No Disability Access
Features
- Stories: 2
- Patio & porch: Screened
Lot
- Size: 0.26 Acres
- Dimensions: 52X225
Details
- Parcel number: 13043070120000
- Special conditions: None
Construction
Type & style
- Home type: SingleFamily
- Property subtype: Single Family Residence
Materials
- Vinyl Siding, Brick
- Foundation: Concrete Perimeter
Condition
- New construction: No
- Year built: 1952
Utilities & green energy
- Electric: Circuit Breakers
- Sewer: Public Sewer
- Water: Lake Michigan, Public
Community & neighborhood
Location
- Region: Chicago
HOA & financial
HOA
- Services included: None
Other
Other facts
- Listing terms: Conventional
- Ownership: Fee Simple
Price history
| Date | Event | Price |
|---|---|---|
| 3/27/2023 | Sold | $580,000-3.2%$232/sqft |
Source: | ||
| 2/28/2023 | Contingent | $599,000$240/sqft |
Source: | ||
| 1/31/2023 | Listed for sale | $599,000-4.1%$240/sqft |
Source: | ||
| 12/8/2022 | Listing removed | -- |
Source: | ||
| 10/12/2022 | Price change | $624,900-3.9%$250/sqft |
Source: | ||
Public tax history
| Year | Property taxes | Tax assessment |
|---|---|---|
| 2023 | $8,451 +3.1% | $46,000 |
| 2022 | $8,200 +1.9% | $46,000 |
| 2021 | $8,050 -17.6% | $46,000 -6.9% |
Find assessor info on the county website
Neighborhood: Jefferson Park
Nearby schools
GreatSchools rating
- 5/10Farnsworth Elementary SchoolGrades: PK-8Distance: 0.4 mi
- 5/10Taft High SchoolGrades: 7-12Distance: 1.5 mi
Schools provided by the listing agent
- District: 299
Source: MRED as distributed by MLS GRID. This data may not be complete. We recommend contacting the local school district to confirm school assignments for this home.

Get pre-qualified for a loan
At Zillow Home Loans, we can pre-qualify you in as little as 5 minutes with no impact to your credit score.An equal housing lender. NMLS #10287.
Sell for more on Zillow
Get a free Zillow Showcase℠ listing and you could sell for .
$701,400
2% more+ $14,028
With Zillow Showcase(estimated)
$715,428
