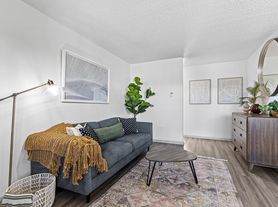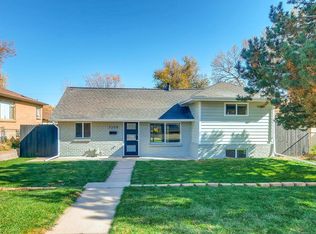Welcome to your new home at 5339 S Windermere St, a charming 3-bedroom house nestled in the heart of Littleton! With 1.5 bathrooms and an impressive 2,082 square feet of space, this property offers plenty of room for relaxation and entertainment. Whether you're hosting friends or enjoying a quiet evening, this house has everything you need to feel right at home.
Step inside and discover a well-equipped kitchen featuring modern appliances including a refrigerator, electric stove top, dishwasher, and microwave, making meal prep a breeze. The convenience of a washer and dryer means you can tackle laundry without leaving the comfort of your home. Plus, with pets allowedyes, all dogs and cats are welcomeyou can bring your furry friends along for the adventure!
Key features include:
- Spacious 3 bedrooms
- 1.5 bathrooms for added convenience
- Ample storage and living space
- Pet-friendly environment
- Modern kitchen amenities
- Close to the RTD train stop
- Walking distance to downtown Littleton
- Very close to restaurants and shopping
Don't miss out on this fantastic opportunity to lease a lovely home in a vibrant neighborhood. Schedule your visit today and see why this house is the perfect place for you!
Preferred lease duration is 1 year. This property is unfurnished.
Security Deposit amount determined by the owner.
For each pet, there is a refundable security deposit of $200 and monthly fee of $35.
What your Resident Benefits Package (RBP) includes for $45/month?
- $250,000 in Personal Liability Protection
- $20,000 in Personal Belongings Protection
- Credit Booster for On-time Payments
- 24/7 Live Agent Support & Lifestyle Concierge
- Accidental Damage & Lockout Reimbursement Credits
- And So Much More
House for rent
$2,750/mo
5339 S Windermere St, Littleton, CO 80120
3beds
2,082sqft
Price may not include required fees and charges.
Single family residence
Available Sun Nov 2 2025
Cats, dogs OK
Window unit
In unit laundry
Garage parking
Forced air
What's special
Electric stove topWasher and dryerModern kitchen amenities
- 2 days |
- -- |
- -- |
Travel times
Looking to buy when your lease ends?
Get a special Zillow offer on an account designed to grow your down payment. Save faster with up to a 6% match & an industry leading APY.
Offer exclusive to Foyer+; Terms apply. Details on landing page.
Facts & features
Interior
Bedrooms & bathrooms
- Bedrooms: 3
- Bathrooms: 2
- Full bathrooms: 1
- 1/2 bathrooms: 1
Heating
- Forced Air
Cooling
- Window Unit
Appliances
- Included: Dishwasher, Dryer, Microwave, Range, Refrigerator, Stove, Washer
- Laundry: In Unit
Interior area
- Total interior livable area: 2,082 sqft
Property
Parking
- Parking features: Garage, On Street
- Has garage: Yes
- Details: Contact manager
Features
- Exterior features: Heating system: Forced Air, One Year Lease, Sewer
Details
- Parcel number: 207716207018
Construction
Type & style
- Home type: SingleFamily
- Property subtype: Single Family Residence
Community & HOA
Location
- Region: Littleton
Financial & listing details
- Lease term: One Year Lease
Price history
| Date | Event | Price |
|---|---|---|
| 10/27/2025 | Listed for rent | $2,750$1/sqft |
Source: Zillow Rentals | ||
| 2/8/2019 | Sold | $360,000-2.4%$173/sqft |
Source: Public Record | ||
| 1/13/2019 | Pending sale | $369,000$177/sqft |
Source: RE/MAX Professionals #4990097 | ||
| 1/2/2019 | Price change | $369,000-2.6%$177/sqft |
Source: RE/MAX Professionals #4990097 | ||
| 8/15/2018 | Price change | $379,000-2.6%$182/sqft |
Source: RE/MAX Professionals #4990097 | ||

