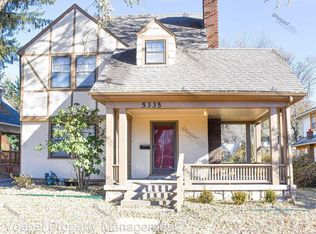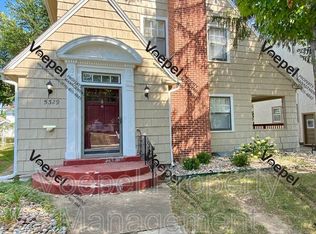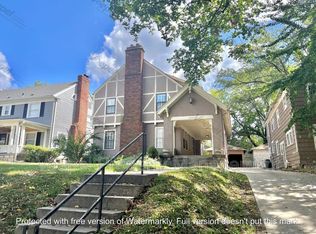Sold
Price Unknown
5339 Rockhill Rd, Kansas City, MO 64110
3beds
1,624sqft
Single Family Residence
Built in 1925
6,773 Square Feet Lot
$476,100 Zestimate®
$--/sqft
$1,628 Estimated rent
Home value
$476,100
$438,000 - $519,000
$1,628/mo
Zestimate® history
Loading...
Owner options
Explore your selling options
What's special
Welcome to this beautifully renovated gem, just steps from Rockhurst University and UMKC! Thoughtfully updated throughout, this home seamlessly combines timeless charm with modern elegance. Step inside to discover a stunning new kitchen complete with sleek quartz countertops, custom cabinetry, and stylish lighting. Brand-new windows flood every room with natural light, creating a bright and inviting atmosphere. The highlight of the home is the newly added upstairs primary suite—a private retreat featuring a spacious walk-in closet, double vanity, and a custom-tiled shower.
Enjoy your mornings on the generous front porch or host gatherings on the extended back patio, which also offers the flexibility of additional parking. With its move-in-ready condition and unbeatable location, this is your chance to own a truly special home in the heart of Kansas City!
Zillow last checked: 8 hours ago
Listing updated: January 28, 2026 at 02:47pm
Listing Provided by:
Jessica Kurzweil 816-838-6302,
ReeceNichols - Lees Summit
Bought with:
Bryan Parrish, 2006038418
Keller Williams Realty Partners Inc.
Source: Heartland MLS as distributed by MLS GRID,MLS#: 2578700
Facts & features
Interior
Bedrooms & bathrooms
- Bedrooms: 3
- Bathrooms: 2
- Full bathrooms: 2
Primary bedroom
- Features: Wood Floor
- Level: Second
Bedroom 1
- Features: Ceiling Fan(s), Wood Floor
- Level: Main
Bedroom 2
- Features: Carpet, Wood Floor
- Level: Main
Primary bathroom
- Features: Shower Only, Walk-In Closet(s)
- Level: Second
Dining room
- Features: Wood Floor
- Level: Main
Kitchen
- Features: Vinyl
- Level: Main
Living room
- Features: Fireplace, Wood Floor
- Level: Main
Heating
- Forced Air
Cooling
- Electric
Appliances
- Included: Refrigerator, Gas Range
- Laundry: Bedroom Level, Main Level
Features
- Ceiling Fan(s), Walk-In Closet(s)
- Flooring: Wood
- Basement: Daylight,Full,Sump Pump
- Number of fireplaces: 1
- Fireplace features: Living Room
Interior area
- Total structure area: 1,624
- Total interior livable area: 1,624 sqft
- Finished area above ground: 1,624
- Finished area below ground: 0
Property
Parking
- Total spaces: 2
- Parking features: Detached, Garage Faces Front, Off Street, Shared Driveway
- Garage spaces: 2
- Has uncovered spaces: Yes
Features
- Patio & porch: Patio, Porch
- Fencing: Other
Lot
- Size: 6,773 sqft
- Features: City Lot
Details
- Additional structures: Garage(s)
- Parcel number: 30810121000000000
Construction
Type & style
- Home type: SingleFamily
- Architectural style: A-Frame,Tudor
- Property subtype: Single Family Residence
Materials
- Board & Batten Siding
- Roof: Composition
Condition
- Year built: 1925
Utilities & green energy
- Sewer: Public Sewer
- Water: Public
Community & neighborhood
Location
- Region: Kansas City
- Subdivision: Rockhill Crest
HOA & financial
HOA
- Has HOA: No
Other
Other facts
- Listing terms: Cash,Conventional,FHA,VA Loan
- Ownership: Private
- Road surface type: Paved
Price history
| Date | Event | Price |
|---|---|---|
| 1/28/2026 | Sold | -- |
Source: | ||
| 12/13/2025 | Contingent | $475,000+1.1%$292/sqft |
Source: | ||
| 11/19/2025 | Price change | $470,000-1.1%$289/sqft |
Source: | ||
| 11/5/2025 | Price change | $475,000-2.6%$292/sqft |
Source: | ||
| 10/13/2025 | Price change | $487,500-2%$300/sqft |
Source: | ||
Public tax history
| Year | Property taxes | Tax assessment |
|---|---|---|
| 2024 | $6,011 +1% | $76,160 |
| 2023 | $5,954 +103.7% | $76,160 +114.3% |
| 2022 | $2,923 +0.3% | $35,531 |
Find assessor info on the county website
Neighborhood: Western 49-63
Nearby schools
GreatSchools rating
- 2/10Central Middle SchoolGrades: 7-8Distance: 3.2 mi
- 1/10SOUTHEAST High SchoolGrades: 9-12Distance: 2.2 mi
Get a cash offer in 3 minutes
Find out how much your home could sell for in as little as 3 minutes with a no-obligation cash offer.
Estimated market value$476,100
Get a cash offer in 3 minutes
Find out how much your home could sell for in as little as 3 minutes with a no-obligation cash offer.
Estimated market value
$476,100


