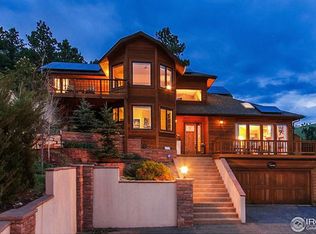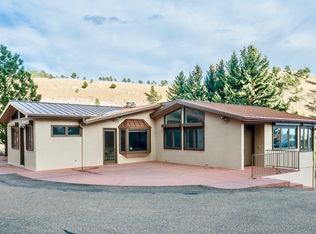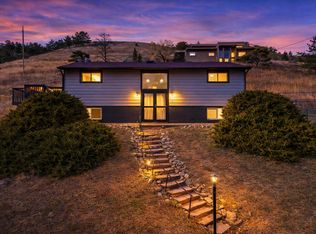Sold for $1,980,000
$1,980,000
5339 Olde Stage Rd, Boulder, CO 80302
4beds
6,277sqft
Single Family Residence
Built in 1964
15.23 Acres Lot
$2,085,000 Zestimate®
$315/sqft
$6,988 Estimated rent
Home value
$2,085,000
$1.83M - $2.40M
$6,988/mo
Zestimate® history
Loading...
Owner options
Explore your selling options
What's special
Location, Location, Location! The PERFECT Vacation Rental for large groups. 5 minutes to town, and all the splendor, peace, and quiet of mountain living. An Entertainer's Delight. Plenty of room to host family and guests. You will love entertaining in the massive outdoor living space, featuring a heated outdoor pool room, infrared sauna, 3 fire pits, a new hot tub, and a vast swimming pool with a slide and diving board. Tremendous mountain views and luminous windows in nearly every room. A chef's dream kitchen with a prep island, granite, trash compactor, and stainless steel appliances. Multiple living spaces to relax and enjoy the mountain lifestyle. Bright and spacious primary suite with recently remodeled master bath. All furniture, indoor and outdoor, is included in the listed price. All Personal Property and Staged Items are Excluded.
Zillow last checked: 8 hours ago
Listing updated: October 20, 2025 at 06:42pm
Listed by:
Darrin Frisby 3035896466,
Compass - Boulder
Bought with:
The Bernardi Group
Coldwell Banker Realty-Boulder
Source: IRES,MLS#: 982929
Facts & features
Interior
Bedrooms & bathrooms
- Bedrooms: 4
- Bathrooms: 5
- Full bathrooms: 2
- 3/4 bathrooms: 2
- 1/2 bathrooms: 1
- Main level bathrooms: 2
Primary bedroom
- Description: Carpet
- Features: Luxury Features Primary Bath
- Level: Upper
- Area: 390 Square Feet
- Dimensions: 15 x 26
Bedroom 2
- Description: Carpet
- Level: Main
- Area: 210 Square Feet
- Dimensions: 14 x 15
Bedroom 3
- Description: Carpet
- Level: Lower
- Area: 299 Square Feet
- Dimensions: 13 x 23
Bedroom 4
- Description: Carpet
- Level: Upper
- Area: 210 Square Feet
- Dimensions: 14 x 15
Dining room
- Description: Wood
- Level: Main
- Area: 270 Square Feet
- Dimensions: 15 x 18
Family room
- Description: Carpet
- Level: Upper
- Area: 289 Square Feet
- Dimensions: 17 x 17
Kitchen
- Description: Wood
- Level: Main
- Area: 264 Square Feet
- Dimensions: 12 x 22
Laundry
- Description: Tile
- Level: Lower
- Area: 130 Square Feet
- Dimensions: 10 x 13
Living room
- Description: Carpet
- Level: Upper
- Area: 299 Square Feet
- Dimensions: 13 x 23
Study
- Description: Carpet
- Level: Lower
- Area: 182 Square Feet
- Dimensions: 13 x 14
Heating
- Baseboard
Cooling
- Ceiling Fan(s)
Appliances
- Included: Gas Range, Dishwasher, Refrigerator, Washer, Dryer, Microwave, Disposal
- Laundry: Sink
Features
- Eat-in Kitchen, Separate Dining Room, Open Floorplan, Pantry, Walk-In Closet(s), Sauna, Two Primary Suites
- Flooring: Wood
- Windows: Window Coverings
- Basement: Walk-Out Access
- Has fireplace: Yes
- Fireplace features: Two or More, Gas, Gas Log
Interior area
- Total structure area: 3,960
- Total interior livable area: 6,277 sqft
- Finished area above ground: 3,960
- Finished area below ground: 0
Property
Parking
- Total spaces: 2
- Parking features: Garage Door Opener, Heated Garage, Oversized
- Attached garage spaces: 2
- Details: Attached
Features
- Levels: Three Or More
- Stories: 3
- Patio & porch: Deck, Enclosed
- Exterior features: Balcony
- Has private pool: Yes
- Pool features: Private
- Spa features: Heated, Community
- Fencing: Fenced
- Has view: Yes
- View description: Hills
Lot
- Size: 15.23 Acres
- Features: Evergreen Trees, Native Plants, Sloped, Unincorporated, Paved
Details
- Parcel number: R0033815
- Zoning: F
- Special conditions: Real Estate Owned
Construction
Type & style
- Home type: SingleFamily
- Architectural style: Contemporary
- Property subtype: Single Family Residence
Materials
- Stucco
- Roof: Composition,Other
Condition
- New construction: No
- Year built: 1964
Details
- Builder model: Contemporary
Utilities & green energy
- Electric: Xcel
- Gas: Xcel
- Sewer: Septic Tank, Septic Field, Septic Vault
- Water: Well, Cistern
- Utilities for property: Natural Gas Available, Cable Available, Satellite Avail
Green energy
- Energy efficient items: Windows
Community & neighborhood
Security
- Security features: Security System, Fire Alarm
Community
- Community features: Pool, Sauna, Fitness Center, Trail(s)
Location
- Region: Boulder
- Subdivision: Foothills
Other
Other facts
- Listing terms: Cash,Conventional,FHA,VA Loan
- Road surface type: Asphalt
Price history
| Date | Event | Price |
|---|---|---|
| 4/24/2023 | Sold | $1,980,000+23.8%$315/sqft |
Source: | ||
| 11/4/2019 | Listing removed | $1,599,000$255/sqft |
Source: Coldwell Banker Residential 14 #5897317 Report a problem | ||
| 10/1/2019 | Price change | $1,599,0000%$255/sqft |
Source: Coldwell Banker Residential Brokerage - Boulder #888755 Report a problem | ||
| 8/15/2019 | Price change | $1,599,500-5.9%$255/sqft |
Source: Coldwell Banker Residential Brokerage - Boulder #888755 Report a problem | ||
| 7/19/2019 | Price change | $1,699,500-2.9%$271/sqft |
Source: The Bernardi Group #888755 Report a problem | ||
Public tax history
| Year | Property taxes | Tax assessment |
|---|---|---|
| 2025 | $11,474 +15% | $117,213 -9.7% |
| 2024 | $9,979 +17.3% | $129,799 +11.6% |
| 2023 | $8,510 +5% | $116,358 +31.2% |
Find assessor info on the county website
Neighborhood: 80302
Nearby schools
GreatSchools rating
- 8/10Foothill Elementary SchoolGrades: K-5Distance: 2.7 mi
- 7/10Centennial Middle SchoolGrades: 6-8Distance: 2.6 mi
- 10/10Boulder High SchoolGrades: 9-12Distance: 4.3 mi
Schools provided by the listing agent
- Elementary: Foothill
- Middle: Centennial
- High: Boulder
Source: IRES. This data may not be complete. We recommend contacting the local school district to confirm school assignments for this home.
Get pre-qualified for a loan
At Zillow Home Loans, we can pre-qualify you in as little as 5 minutes with no impact to your credit score.An equal housing lender. NMLS #10287.
Sell for more on Zillow
Get a Zillow Showcase℠ listing at no additional cost and you could sell for .
$2,085,000
2% more+$41,700
With Zillow Showcase(estimated)$2,126,700


