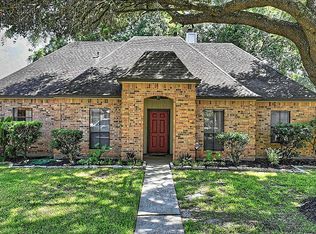Nestled in a peaceful, established neighborhood, this home offers convenient access to shopping, dining, and major highways perfectly blending suburban charm with city convenience. Inside, you'll find a gourmet kitchen featuring granite countertops, an electric island cooktop, stainless steel appliances, and ample cabinet space. The bright, open-concept living area boasts soaring ceilings and expansive windows that fill the space with natural light. Upstairs, a versatile game room provides extra space for work or play. Additional highlights include a full-size laundry room, an elegant brick exterior with Tudor-style accents, an extra-long driveway with a detached garage, and a spacious fenced backyard ideal for entertaining or letting kids play freely. Applicants must opt for a lease guarantee through TheGuarantors as a condition of lease approval. This service acts as a co-signer and provides rent protection for the property. Refrigerator, Deep freezer, Washer & dryer are included for your convenience; however, tenant assumes responsibility for maintenance, upkeep, and replacement if needed. Tenant shall pay a non-refundable cleaning fee of $250, due at move-in. This fee covers standard cleaning upon tenant move-out.
This property is off market, which means it's not currently listed for sale or rent on Zillow. This may be different from what's available on other websites or public sources.

