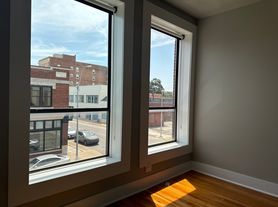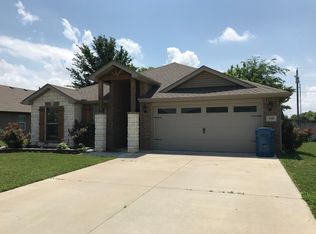For Lease. Not for Sale. Welcome home to this charming ranch-style residence offering 1,624 sq ft of comfortable living space on a peaceful setting on the edge of town. This 3-bedroom, 1-bath home features a spacious family room, an eat-in kitchen with pantry, and modern conveniences including an electric range, refrigerator, and dishwasher.
Enjoy the ease of county water, updated windows, and a covered front porch perfect for relaxing evenings. A 1-car detached garage, outbuilding, and chicken coop add valuable storage and hobby space. Additional acreage is available for those seeking more room to roam with additional fee. Pets considered with additional monthly pet fee and refundable pet deposit. No Smoking or Vaping. Fireplace for decorative purposes only. Application fee $50 and no cash accepted in office. Available immediately.
House for rent
$1,600/mo
5338 W Junge Blvd, Joplin, MO 64801
3beds
1,624sqft
Price may not include required fees and charges.
Singlefamily
Available now
Cats, dogs OK
Central air, ceiling fan
-- Laundry
1 Parking space parking
Central, electric, fireplace
What's special
Peaceful settingCovered front porchChicken coopEat-in kitchenSpacious family room
- 4 days |
- -- |
- -- |
Travel times
Looking to buy when your lease ends?
Get a special Zillow offer on an account designed to grow your down payment. Save faster with up to a 6% match & an industry leading APY.
Offer exclusive to Foyer+; Terms apply. Details on landing page.
Facts & features
Interior
Bedrooms & bathrooms
- Bedrooms: 3
- Bathrooms: 1
- Full bathrooms: 1
Heating
- Central, Electric, Fireplace
Cooling
- Central Air, Ceiling Fan
Appliances
- Included: Dishwasher, Disposal, Range, Refrigerator
Features
- Ceiling Fan(s), Eat-in Kitchen, Laminate Counters, Pantry
- Flooring: Carpet
- Has fireplace: Yes
Interior area
- Total interior livable area: 1,624 sqft
Property
Parking
- Total spaces: 1
- Parking features: Covered
Features
- Stories: 1
- Exterior features: 1 Car Det Garage, Ceiling Fan(s), Covered, Eat-in Kitchen, Front Porch, Heating system: Central Electric, Laminate Counters, Pantry, Patio, Smoke Detector(s), Window Coverings
Details
- Parcel number: 19300700000021003
Construction
Type & style
- Home type: SingleFamily
- Property subtype: SingleFamily
Community & HOA
Location
- Region: Joplin
Financial & listing details
- Lease term: Contact For Details
Price history
| Date | Event | Price |
|---|---|---|
| 10/15/2025 | Listed for rent | $1,600$1/sqft |
Source: Ozark Gateway AOR #255772 | ||
| 7/1/2025 | Listing removed | $324,500$200/sqft |
Source: | ||
| 5/20/2025 | Pending sale | $324,500$200/sqft |
Source: | ||
| 4/21/2025 | Price change | $324,500-1.5%$200/sqft |
Source: | ||
| 3/28/2025 | Price change | $329,500-2.9%$203/sqft |
Source: | ||

