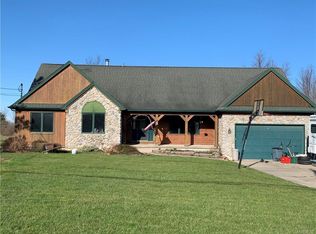Closed
$357,100
5338 Shawnee Rd, Sanborn, NY 14132
3beds
1,456sqft
Single Family Residence
Built in 1970
1.2 Acres Lot
$381,900 Zestimate®
$245/sqft
$2,174 Estimated rent
Home value
$381,900
$363,000 - $401,000
$2,174/mo
Zestimate® history
Loading...
Owner options
Explore your selling options
What's special
This charming ranch home offers a comfortable and inviting living space w 3 beds, 1&1/2 baths & a range of desirable features. The WBF takes center stage in the spacious living room which overlooks the dining room. The kitchen, dining room & hallway brand new flooring ‘23 The updated kitchen 4/23 features modern appliances and has been thoughtfully designed to cater to both functionality and style. All bedrooms have been updated w new carpeting, offering a comfortable and cozy retreat. All with ample space and storage. Bonus features are the tankless HWT ‘18 a smart thermostat, new pump 1/23 & updated electrical. Highlight of the house is the beautiful sunroom, providing a bright and airy space to relax and enjoy the surrounding views of the 1.2 acres w chicken coop and pond w Koi fish. The front outside drainage system has been recently updated along w drainage on both sides of the property drains to the ditch. Back deck update ‘19, front deck ‘20 & side deck ‘21, further add to the versatility & outdoor living options. Garage roof will be finished 7/23 the driveway will be resealed 7/23 Negotiations will take place on 7/16/23 at 5pm
Zillow last checked: 8 hours ago
Listing updated: September 05, 2023 at 08:14am
Listed by:
Chrystal A Manzare 716-743-8656,
Howard Hanna WNY Inc.
Bought with:
Lisa Czerniejewski, 10401341118
WNY Metro Roberts Realty
Source: NYSAMLSs,MLS#: B1482501 Originating MLS: Buffalo
Originating MLS: Buffalo
Facts & features
Interior
Bedrooms & bathrooms
- Bedrooms: 3
- Bathrooms: 2
- Full bathrooms: 1
- 1/2 bathrooms: 1
- Main level bathrooms: 2
- Main level bedrooms: 3
Bedroom 1
- Dimensions: 14 x 14
Bedroom 1
- Dimensions: 14.00 x 14.00
Bedroom 2
- Dimensions: 10 x 11
Bedroom 2
- Dimensions: 10.00 x 11.00
Bedroom 3
- Dimensions: 10 x 10
Bedroom 3
- Dimensions: 10.00 x 10.00
Dining room
- Dimensions: 11 x 14
Dining room
- Dimensions: 11.00 x 14.00
Family room
- Dimensions: 14 x 13
Family room
- Dimensions: 14.00 x 13.00
Kitchen
- Dimensions: 14 x 11
Kitchen
- Dimensions: 14.00 x 11.00
Living room
- Dimensions: 20 x 14
Living room
- Dimensions: 20.00 x 14.00
Other
- Level: First
- Dimensions: 16 x 11
Other
- Level: First
- Dimensions: 16.00 x 11.00
Heating
- Gas, Forced Air
Cooling
- Central Air
Appliances
- Included: Dryer, Dishwasher, Gas Water Heater, Microwave, Refrigerator, Wine Cooler, Washer
- Laundry: In Basement
Features
- Ceiling Fan(s), Eat-in Kitchen, Main Level Primary
- Flooring: Carpet, Varies, Vinyl
- Basement: Full,Sump Pump
- Number of fireplaces: 1
Interior area
- Total structure area: 1,456
- Total interior livable area: 1,456 sqft
Property
Parking
- Total spaces: 2.5
- Parking features: Detached, Garage
- Garage spaces: 2.5
Features
- Levels: One
- Stories: 1
- Patio & porch: Deck, Enclosed, Open, Porch
- Exterior features: Blacktop Driveway, Deck, Fully Fenced
- Fencing: Full
Lot
- Size: 1.20 Acres
- Dimensions: 100 x 530
- Features: Agricultural, Rectangular, Rectangular Lot
Details
- Parcel number: 2920001190000002024002
- Special conditions: Standard
Construction
Type & style
- Home type: SingleFamily
- Architectural style: Ranch
- Property subtype: Single Family Residence
Materials
- Vinyl Siding
- Foundation: Poured
Condition
- Resale
- Year built: 1970
Utilities & green energy
- Electric: Circuit Breakers
- Sewer: Septic Tank
- Water: Connected, Public
- Utilities for property: Water Connected
Green energy
- Energy efficient items: Appliances
Community & neighborhood
Location
- Region: Sanborn
Other
Other facts
- Listing terms: Cash,Conventional,FHA,VA Loan
Price history
| Date | Event | Price |
|---|---|---|
| 8/31/2023 | Sold | $357,100+25.3%$245/sqft |
Source: | ||
| 7/17/2023 | Pending sale | $284,900$196/sqft |
Source: | ||
| 7/7/2023 | Listed for sale | $284,900+114.4%$196/sqft |
Source: | ||
| 8/8/2013 | Sold | $132,900+6.4%$91/sqft |
Source: Public Record Report a problem | ||
| 6/8/2013 | Listed for sale | $124,900$86/sqft |
Source: Realty Edge, Inc #B431667 Report a problem | ||
Public tax history
| Year | Property taxes | Tax assessment |
|---|---|---|
| 2024 | -- | $350,000 +57% |
| 2023 | -- | $223,000 +48.8% |
| 2022 | -- | $149,900 |
Find assessor info on the county website
Neighborhood: 14132
Nearby schools
GreatSchools rating
- NAFricano Primary SchoolGrades: K-2Distance: 2.6 mi
- 7/10Starpoint Middle SchoolGrades: 6-8Distance: 2.6 mi
- 9/10Starpoint High SchoolGrades: 9-12Distance: 2.6 mi
Schools provided by the listing agent
- District: Starpoint
Source: NYSAMLSs. This data may not be complete. We recommend contacting the local school district to confirm school assignments for this home.
