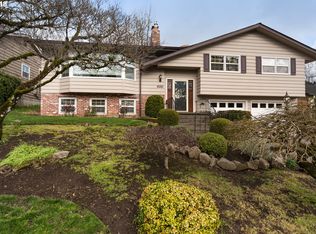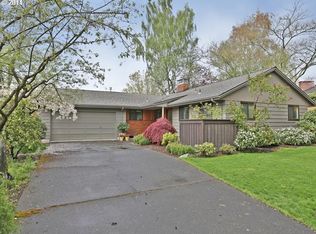Stunning Bridlemile Remodel. Beautiful hardwoods in living room with fireplace, bay window, and built-ins. Formal dining. Open modern kitchen w tons of storage, updated cabinets, granite tops. Spacious family room opens to deck. Master Suite with georgeous bath remodel. Second family room and 4th bed, utility, bonus down. Oversized .16 private lot w mature trees, deck, patio, and garden. One block to Kelly Park! [Home Energy Score = 6. HES Report at https://api.greenbuildingregistry.com/report/pdf/R148068-20180515.pdf]
This property is off market, which means it's not currently listed for sale or rent on Zillow. This may be different from what's available on other websites or public sources.

