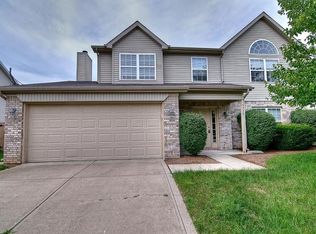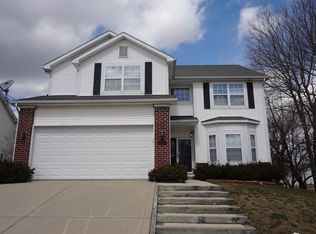LOVELY HOUSE IN A GREAT CARMEL LOCATION. IDEAL FLOORPLAN WITH NICE ROOM SIZES. KITCHEN & EAT-IN AREA OPEN TO FAMILY ROOM WITH GAS LOG FIREPLACE. VAULTED CEILING MASTER BEDROOM. FORMAL LIVING ROOM & DINING ROOM. BRAND NE W CARPET & PAINT.
This property is off market, which means it's not currently listed for sale or rent on Zillow. This may be different from what's available on other websites or public sources.

