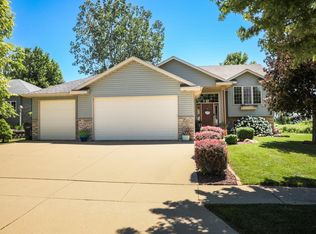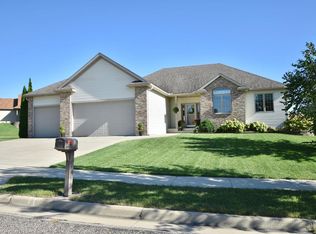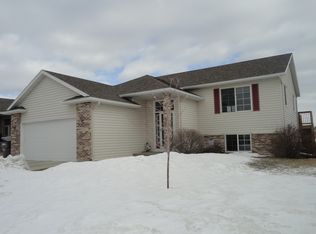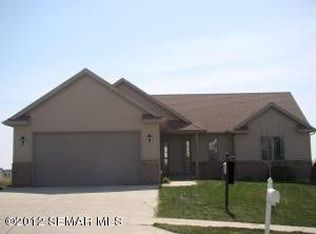Closed
$433,000
5338 Ridgeview Dr NW, Rochester, MN 55901
4beds
2,566sqft
Single Family Residence
Built in 2006
0.25 Acres Lot
$434,100 Zestimate®
$169/sqft
$2,660 Estimated rent
Home value
$434,100
$412,000 - $456,000
$2,660/mo
Zestimate® history
Loading...
Owner options
Explore your selling options
What's special
Welcome to your dream home! Located in a desirable neighborhood, this meticulously maintained home offers a perfect blend of functionality and style. Upon entering, you’ll be greeted by the inviting main floor featuring a spacious living area adorned with recently updated LVP flooring. The large kitchen boasts new appliances and plenty of counter space. The primary suite, conveniently located on the main floor, features a generous walk-in closet and attached bathroom featuring a double sink vanity. The bathrooms throughout the home have all been recently updated. The expansive covered deck is perfect for entertaining guests or enjoying quiet evenings with loved ones. This home is not just a residence; it’s a lifestyle. With thoughtful updates, a well-designed layout, and an array of desirable features, it invites you to experience the convenience of comfort and sophistication.
Zillow last checked: 8 hours ago
Listing updated: February 07, 2025 at 10:49pm
Listed by:
Mary Kuehn 507-421-6506,
Edina Realty, Inc.,
Nicole Morehart 507-923-8110
Bought with:
Garrett Howard
Realty ONE Group Choice
Source: NorthstarMLS as distributed by MLS GRID,MLS#: 6472117
Facts & features
Interior
Bedrooms & bathrooms
- Bedrooms: 4
- Bathrooms: 3
- Full bathrooms: 2
- 3/4 bathrooms: 1
Bedroom 1
- Level: Main
Bedroom 2
- Level: Main
Bedroom 3
- Level: Lower
Bedroom 4
- Level: Lower
Primary bathroom
- Level: Main
Bathroom
- Level: Main
Bathroom
- Level: Lower
Other
- Level: Lower
Family room
- Level: Lower
Kitchen
- Level: Main
Laundry
- Level: Main
Living room
- Level: Main
Heating
- Forced Air
Cooling
- Central Air
Appliances
- Included: Dishwasher, Dryer, Gas Water Heater, Microwave, Range, Refrigerator, Stainless Steel Appliance(s), Washer, Water Softener Owned
Features
- Basement: Egress Window(s),Finished,Full,Sump Pump
- Has fireplace: No
Interior area
- Total structure area: 2,566
- Total interior livable area: 2,566 sqft
- Finished area above ground: 1,283
- Finished area below ground: 1,155
Property
Parking
- Total spaces: 3
- Parking features: Attached, Concrete
- Attached garage spaces: 3
Accessibility
- Accessibility features: None
Features
- Levels: One
- Stories: 1
- Patio & porch: Covered, Deck
Lot
- Size: 0.25 Acres
- Dimensions: 70 x 153
Details
- Foundation area: 1283
- Parcel number: 740712069550
- Zoning description: Residential-Single Family
Construction
Type & style
- Home type: SingleFamily
- Property subtype: Single Family Residence
Materials
- Vinyl Siding, Block
- Roof: Asphalt
Condition
- Age of Property: 19
- New construction: No
- Year built: 2006
Utilities & green energy
- Electric: Circuit Breakers
- Gas: Natural Gas
- Sewer: City Sewer/Connected
- Water: City Water/Connected
Community & neighborhood
Location
- Region: Rochester
- Subdivision: Ridgeview Manor 3rd
HOA & financial
HOA
- Has HOA: No
Price history
| Date | Event | Price |
|---|---|---|
| 2/8/2024 | Sold | $433,000$169/sqft |
Source: | ||
| 1/16/2024 | Pending sale | $433,000$169/sqft |
Source: | ||
| 1/3/2024 | Listed for sale | $433,000+588.4%$169/sqft |
Source: | ||
| 9/15/2006 | Sold | $62,900$25/sqft |
Source: Public Record Report a problem | ||
Public tax history
| Year | Property taxes | Tax assessment |
|---|---|---|
| 2024 | $862 | $354,500 +417.5% |
| 2023 | -- | $68,500 +7.7% |
| 2022 | $194 +410.5% | $63,600 +351.1% |
Find assessor info on the county website
Neighborhood: 55901
Nearby schools
GreatSchools rating
- 8/10George W. Gibbs Elementary SchoolGrades: PK-5Distance: 0.7 mi
- 3/10Dakota Middle SchoolGrades: 6-8Distance: 0.2 mi
- 5/10John Marshall Senior High SchoolGrades: 8-12Distance: 5 mi
Schools provided by the listing agent
- Elementary: George Gibbs
- Middle: Dakota
- High: John Marshall
Source: NorthstarMLS as distributed by MLS GRID. This data may not be complete. We recommend contacting the local school district to confirm school assignments for this home.
Get a cash offer in 3 minutes
Find out how much your home could sell for in as little as 3 minutes with a no-obligation cash offer.
Estimated market value
$434,100
Get a cash offer in 3 minutes
Find out how much your home could sell for in as little as 3 minutes with a no-obligation cash offer.
Estimated market value
$434,100



