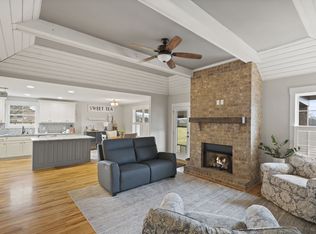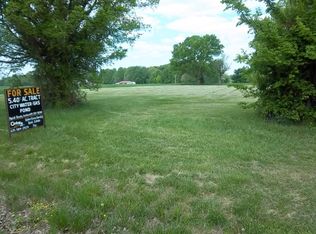Closed
$525,000
5338 Reeder School Rd, Greenbrier, TN 37073
3beds
2,390sqft
Single Family Residence, Residential
Built in 1994
2.04 Acres Lot
$531,100 Zestimate®
$220/sqft
$2,611 Estimated rent
Home value
$531,100
$489,000 - $574,000
$2,611/mo
Zestimate® history
Loading...
Owner options
Explore your selling options
What's special
Price reduction! Come & See! Everyone in in the family will love something about this home! As you walk in, you will notice the open floorplan, hardwood floors and cozy woodburning fireplace would make a tranquil night at home. For the chef in the family, the kitchen is a delight with beautiful countertops, an island and tile backsplash. If you're an outdoor enthusiast, you will be excited to know there are 2 acres to explore, along with a large back patio, pergola, 24' pool and firepit. Lots of space inside with 3 bedrooms and 2 baths with a bonus room over the 2 car garage. An enclosed carport and storage building remain for extra storage. This home offers the perfect balance of seclusion and convenience with only a 30 min drive to downtown!
Zillow last checked: 8 hours ago
Listing updated: July 10, 2024 at 02:07pm
Listing Provided by:
Tammy Goostree, Real Estate Broker 615-830-0465,
Benchmark Realty, LLC
Bought with:
Randy Lawyer, 332930
Benchmark Realty, LLC
Source: RealTracs MLS as distributed by MLS GRID,MLS#: 2653817
Facts & features
Interior
Bedrooms & bathrooms
- Bedrooms: 3
- Bathrooms: 2
- Full bathrooms: 2
- Main level bedrooms: 3
Bedroom 1
- Features: Full Bath
- Level: Full Bath
- Area: 195 Square Feet
- Dimensions: 13x15
Bedroom 2
- Area: 132 Square Feet
- Dimensions: 11x12
Bedroom 3
- Area: 132 Square Feet
- Dimensions: 11x12
Bonus room
- Features: Over Garage
- Level: Over Garage
- Area: 459 Square Feet
- Dimensions: 17x27
Dining room
- Features: Combination
- Level: Combination
- Area: 216 Square Feet
- Dimensions: 18x12
Kitchen
- Area: 253 Square Feet
- Dimensions: 11x23
Living room
- Area: 323 Square Feet
- Dimensions: 19x17
Heating
- Central
Cooling
- Central Air
Appliances
- Included: Dishwasher, Microwave, Refrigerator, Electric Oven, Electric Range
Features
- Ceiling Fan(s), Primary Bedroom Main Floor, High Speed Internet, Kitchen Island
- Flooring: Carpet, Wood, Tile
- Basement: Crawl Space
- Number of fireplaces: 1
Interior area
- Total structure area: 2,390
- Total interior livable area: 2,390 sqft
- Finished area above ground: 2,390
Property
Parking
- Total spaces: 2
- Parking features: Garage Faces Side
- Garage spaces: 2
Features
- Levels: Two
- Stories: 2
- Patio & porch: Porch, Covered, Patio
Lot
- Size: 2.04 Acres
Details
- Parcel number: 131 00300 000
- Special conditions: Standard
Construction
Type & style
- Home type: SingleFamily
- Architectural style: Ranch
- Property subtype: Single Family Residence, Residential
Materials
- Brick, Vinyl Siding
- Roof: Asphalt
Condition
- New construction: No
- Year built: 1994
Utilities & green energy
- Sewer: Septic Tank
- Water: Public
- Utilities for property: Water Available
Community & neighborhood
Location
- Region: Greenbrier
- Subdivision: Unknown
Price history
| Date | Event | Price |
|---|---|---|
| 7/10/2024 | Sold | $525,000-1.9%$220/sqft |
Source: | ||
| 7/7/2024 | Pending sale | $535,000$224/sqft |
Source: | ||
| 6/15/2024 | Contingent | $535,000$224/sqft |
Source: | ||
| 6/13/2024 | Price change | $535,000-1.8%$224/sqft |
Source: | ||
| 6/2/2024 | Price change | $545,000-3.5%$228/sqft |
Source: | ||
Public tax history
| Year | Property taxes | Tax assessment |
|---|---|---|
| 2024 | $1,499 | $83,275 |
| 2023 | $1,499 -2.9% | $83,275 +39% |
| 2022 | $1,543 | $59,900 |
Find assessor info on the county website
Neighborhood: 37073
Nearby schools
GreatSchools rating
- 3/10Crestview Elementary SchoolGrades: K-5Distance: 4.4 mi
- 4/10Greenbrier Middle SchoolGrades: 6-8Distance: 3.3 mi
- 4/10Greenbrier High SchoolGrades: 9-12Distance: 2.8 mi
Schools provided by the listing agent
- Elementary: Crestview Elementary School
- Middle: Greenbrier Middle School
- High: Greenbrier High School
Source: RealTracs MLS as distributed by MLS GRID. This data may not be complete. We recommend contacting the local school district to confirm school assignments for this home.
Get a cash offer in 3 minutes
Find out how much your home could sell for in as little as 3 minutes with a no-obligation cash offer.
Estimated market value$531,100
Get a cash offer in 3 minutes
Find out how much your home could sell for in as little as 3 minutes with a no-obligation cash offer.
Estimated market value
$531,100

