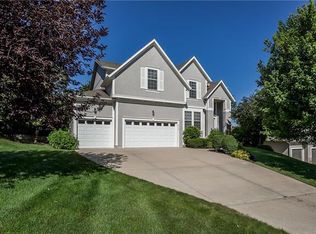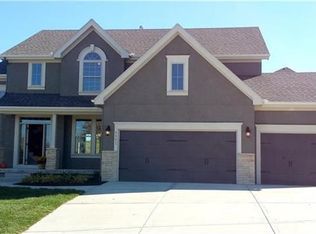WOW! What a floor plan...open and inviting! This gorgeous home has a huge gourmet kitchen with granite island, walk-in pantry & wine bar/butlers pantry all nestled in hills and treed setting of Cross Pointe. Open plan with formal dining room and breakfast area. Hardwoods on all main level, floor to ceiling stone fireplace. Amazing master suite with arched walk-in shower, and fantastic room sizes! Don't miss the covered Deck! Paint and tile are done. You can still pick out your flooring. Or we can custom build 4 you
This property is off market, which means it's not currently listed for sale or rent on Zillow. This may be different from what's available on other websites or public sources.

