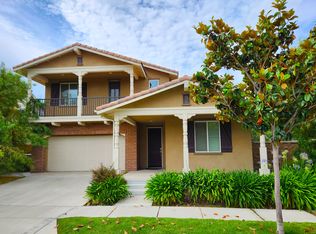Stunning Newly Built Home with Designer Touches & Thoughtful Upgrades!
Welcome to this beautifully crafted, spacious single-family residence offering the perfect blend of modern luxury and everyday functionality. Boasting 4 generously sized bedrooms including a convenient downstairs bedroom and a luxurious primary suite with its own private office, this home is ideal for families of all sizes.
The primary bathroom is a true retreat, featuring dual sinks, a walk-in closet, and elegant finishes. Upstairs, a versatile loft-style family room offers additional living space, while the open-concept layout downstairs includes a bright living room, formal dining area, and a chef-inspired kitchen complete with granite countertops, stainless steel appliances, a center island, and designer light fixtures.
Additional highlights include an inside laundry room, energy-efficient dual-paned windows, plantation shutters, and a 2-car direct-access garage. Enjoy low-maintenance outdoor living in the cozy backyard, plus the benefits of solar power to help with energy costs.
Located in a vibrant community with resort-style amenities including a sparkling pool, relaxing spa, shaded cabanas, BBQ area, and playground this home truly has it all.
Move-in ready and waiting for you!
House for rent
$3,900/mo
5338 Mariner Ln, Chino, CA 91710
4beds
2,592sqft
Price may not include required fees and charges.
Singlefamily
Available now
No pets
Central air
In unit laundry
2 Attached garage spaces parking
Central
What's special
- 13 days
- on Zillow |
- -- |
- -- |
Travel times
Start saving for your dream home
Consider a first-time homebuyer savings account designed to grow your down payment with up to a 6% match & 4.15% APY.
Facts & features
Interior
Bedrooms & bathrooms
- Bedrooms: 4
- Bathrooms: 3
- Full bathrooms: 3
Rooms
- Room types: Dining Room
Heating
- Central
Cooling
- Central Air
Appliances
- Included: Dishwasher, Stove
- Laundry: In Unit, Laundry Room
Features
- Entrance Foyer, Granite Counters, Loft, Primary Suite, Separate/Formal Dining Room, Walk In Closet
Interior area
- Total interior livable area: 2,592 sqft
Video & virtual tour
Property
Parking
- Total spaces: 2
- Parking features: Attached, Covered
- Has attached garage: Yes
- Details: Contact manager
Features
- Stories: 2
- Exterior features: Contact manager
- Has spa: Yes
- Spa features: Hottub Spa
- Has view: Yes
- View description: Contact manager
Details
- Parcel number: 1014272090000
Construction
Type & style
- Home type: SingleFamily
- Property subtype: SingleFamily
Materials
- Roof: Tile
Condition
- Year built: 2019
Community & HOA
Location
- Region: Chino
Financial & listing details
- Lease term: 12 Months
Price history
| Date | Event | Price |
|---|---|---|
| 6/26/2025 | Listed for rent | $3,900$2/sqft |
Source: CRMLS #PW25132379 | ||
| 6/26/2025 | Listing removed | $3,900$2/sqft |
Source: | ||
| 6/14/2025 | Listed for rent | $3,900$2/sqft |
Source: | ||
| 12/13/2019 | Sold | $643,500$248/sqft |
Source: Public Record | ||
![[object Object]](https://photos.zillowstatic.com/fp/33eb301a1597a93a711454c51387a665-p_i.jpg)
