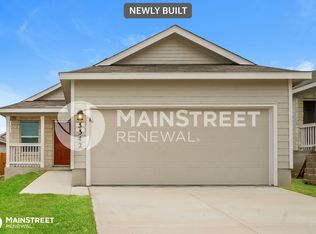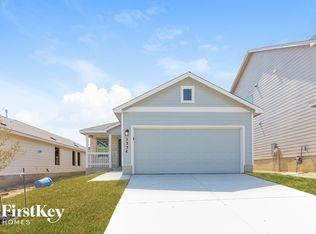This single-story home has a thoughtful layout that is ideal for families. There is an owner's suite with a full bathroom and walk-in closet in the back for added privacy. The open living area is connected to the foyer and features a versatile open layout with the kitchen, living room and family room all in one area. Estimated COE Dec 2022! Prices and features may vary and are subject to change. Photos are for illustrative purposes only.
This property is off market, which means it's not currently listed for sale or rent on Zillow. This may be different from what's available on other websites or public sources.

