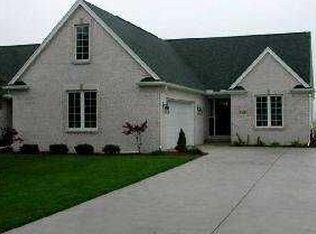Sold for $325,000 on 10/01/25
$325,000
5338 Bayshore Rd, Oregon, OH 43616
3beds
2,027sqft
Condominium
Built in 1999
-- sqft lot
$-- Zestimate®
$160/sqft
$2,221 Estimated rent
Home value
Not available
Estimated sales range
Not available
$2,221/mo
Zestimate® history
Loading...
Owner options
Explore your selling options
What's special
Golf Course + Lake Erie Views! Enjoy Stunning Views And A Prime Location With This Spacious 3 Bedroom, 3 Bathroom Home Right On The 2nd Tee Box Of Eagles Landing Golf Course. An Open Great Room With Gas Fireplace Leads To A Large Deck Overlooking The Golf Course - Perfect For Entertaining Or Relaxing. The Airy Loft Provides Additional Living Space. Master Suite Features Walk In Closet, Shower And Soaking Tub. Plenty Of Storage Throughout And Potential For Additional Bonus Room With Walk In Attic Located Above The Garage. Close To Maumee Bay, Bike Paths And Parks!
Zillow last checked: 8 hours ago
Listing updated: October 01, 2025 at 02:33pm
Listed by:
Brittany Wittman 614-634-1205 brittany@tkrealtors.com,
Keller Williams Citywide-PC,
James H. Knight 567-213-1678,
Keller Williams Citywide-PC
Bought with:
Danialle McVicker
Firelands Association of Realt
Source: Firelands MLS,MLS#: 20253646Originating MLS: Firelands MLS
Facts & features
Interior
Bedrooms & bathrooms
- Bedrooms: 3
- Bathrooms: 3
- Full bathrooms: 3
Primary bedroom
- Level: Main
- Area: 196
- Dimensions: 14 x 14
Bedroom 2
- Level: Main
- Area: 192
- Dimensions: 16 x 12
Bedroom 3
- Level: Second
- Area: 168
- Dimensions: 12 x 14
Bedroom 4
- Area: 0
- Dimensions: 0 x 0
Bedroom 5
- Area: 0
- Dimensions: 0 x 0
Bathroom
- Level: Main
Bathroom 1
- Level: Main
Bathroom 2
- Level: Second
Dining room
- Level: Main
- Area: 108
- Dimensions: 12 x 9
Family room
- Area: 0
- Dimensions: 0 x 0
Kitchen
- Level: Main
- Area: 90
- Dimensions: 9 x 10
Living room
- Level: Main
- Area: 285
- Dimensions: 19 x 15
Heating
- Gas, Forced Air
Cooling
- Central Air
Appliances
- Included: Dishwasher, Dryer, Microwave, Range, Refrigerator, Washer
- Laundry: Laundry Room
Features
- Ceiling Fan(s)
- Basement: Crawl Space
- Has fireplace: Yes
- Fireplace features: Gas
Interior area
- Total structure area: 2,027
- Total interior livable area: 2,027 sqft
Property
Parking
- Total spaces: 2
- Parking features: Attached, Off Street, Paved
- Attached garage spaces: 2
- Has uncovered spaces: Yes
Features
- Levels: One and One Half
- Stories: 1
- Has view: Yes
- View description: Lake, Water
- Has water view: Yes
- Water view: Lake,Water
Construction
Type & style
- Home type: Condo
- Property subtype: Condominium
Materials
- Brick, Vinyl Siding
- Roof: Asphalt,New In Summer 2025
Condition
- Year built: 1999
Utilities & green energy
- Electric: ON
- Sewer: Public Sewer
- Water: Public
Community & neighborhood
Location
- Region: Oregon
HOA & financial
HOA
- Has HOA: Yes
- HOA fee: $225 monthly
- Services included: Electricity, Common Ground, Insurance, Lawn Maintenance, Outside Bldg Maint, Snow Removal
Other
Other facts
- Available date: 01/01/1800
- Listing terms: Cash
Price history
| Date | Event | Price |
|---|---|---|
| 10/1/2025 | Sold | $325,000-4.4%$160/sqft |
Source: Firelands MLS #20253646 | ||
| 9/19/2025 | Pending sale | $339,900$168/sqft |
Source: Firelands MLS #20253646 | ||
| 9/13/2025 | Listed for sale | $339,900$168/sqft |
Source: Firelands MLS #20253646 | ||
Public tax history
Tax history is unavailable.
Neighborhood: 43616
Nearby schools
GreatSchools rating
- 7/10Eisenhower Intermediate SchoolGrades: 5-8Distance: 3.9 mi
- 6/10Clay High SchoolGrades: 9-12Distance: 2.4 mi
- 3/10Fassett Middle SchoolGrades: 7-8Distance: 4.2 mi
Schools provided by the listing agent
- District: Oregon
Source: Firelands MLS. This data may not be complete. We recommend contacting the local school district to confirm school assignments for this home.

Get pre-qualified for a loan
At Zillow Home Loans, we can pre-qualify you in as little as 5 minutes with no impact to your credit score.An equal housing lender. NMLS #10287.
