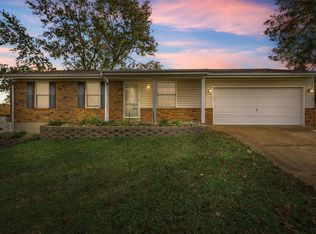Closed
Listing Provided by:
Terry L Haas 314-954-1019,
Realty Executives of St. Louis
Bought with: RE/MAX Integrity
Price Unknown
5337 Winthrop Dr, High Ridge, MO 63049
3beds
864sqft
Single Family Residence
Built in 1979
6,320.56 Square Feet Lot
$225,200 Zestimate®
$--/sqft
$1,429 Estimated rent
Home value
$225,200
$200,000 - $254,000
$1,429/mo
Zestimate® history
Loading...
Owner options
Explore your selling options
What's special
Hello 5337 Winthrop Drive! This Rare Opportunity To Own A 3 Bedroom, 1 Bath, Full/Walk-Out Basement, Fenced Yard, Newer Roof, Underground Electric, Newer 200 AMP Panel Box, Just Replaced All Attic Insulation, Newer Electric HWH, Updated Plumbing, Beautiful Luxury Plank Vinyl Flooring, Newer Drywall and Just Painted Throughout! Newer Front Windows and Shutters, Updated Exterior Lighting, Updated Siding, Modern Ceiling Fans, Newly Designed Kitchen Sporting White Cabinets, Gorgeous Countertop, Corner Sink, Black Faucet, Garbage Disposal, Large Kitchen Window, Custom Open Shelving, Smooth Top/Electric Range and Dishwasher, Side Entry Door Off Kitchen, Newer Bath Vanity, Commode, Flooring, Mirror, Lighting and Black Faucet! The Basement Is Spacious, Clean, Ceilings Have Been Sprayed, Laundry Room Has A Bench Table, Glass Block Window and French Doors Leading To The Fenced Yard! Horizontal Wood Accent Fences Are A Bonus! The Backyard Offers Space For Kids, Pets, Sports Practice, Planting A Garden, Shed Or Pool! Recently Sprayed For Pest Control! Winthrop Is Ideal For Quick Access To Retail Shops, Grocer, Gas Station, Highway, Banking and More! This Can Be Yours But You Must Have Your Proof Of Funds and Earnest Money Ready! Call Your Realtor, Schedule A Showing, Bring Decision Makers w/You and Let's Make A Deal!
Zillow last checked: 8 hours ago
Listing updated: August 21, 2025 at 09:02am
Listing Provided by:
Terry L Haas 314-954-1019,
Realty Executives of St. Louis
Bought with:
Irma Saller, 2019021150
RE/MAX Integrity
Source: MARIS,MLS#: 25051057 Originating MLS: St. Louis Association of REALTORS
Originating MLS: St. Louis Association of REALTORS
Facts & features
Interior
Bedrooms & bathrooms
- Bedrooms: 3
- Bathrooms: 1
- Full bathrooms: 1
- Main level bathrooms: 1
- Main level bedrooms: 3
Bedroom
- Features: Floor Covering: Luxury Vinyl Plank
- Level: Main
Bedroom 2
- Features: Floor Covering: Luxury Vinyl Plank
- Level: Main
Bedroom 3
- Features: Floor Covering: Luxury Vinyl Plank
- Level: Main
Kitchen
- Features: Floor Covering: Luxury Vinyl Plank
- Level: Main
Living room
- Features: Floor Covering: Luxury Vinyl Plank
- Level: Main
Heating
- Forced Air, Natural Gas
Cooling
- Ceiling Fan(s), Central Air, Electric
Appliances
- Included: Stainless Steel Appliance(s), Electric Cooktop, Dishwasher, Disposal, Microwave, Electric Oven
- Laundry: In Basement
Features
- Ceiling Fan(s), Custom Cabinetry, Eat-in Kitchen
- Flooring: Luxury Vinyl
- Doors: Panel Door(s), Sliding Doors
- Windows: Blinds, Insulated Windows, Screens, Shutters, Tilt-In Windows
- Basement: Concrete,Full,Unfinished,Walk-Out Access
- Has fireplace: No
Interior area
- Total interior livable area: 864 sqft
- Finished area above ground: 864
Property
Parking
- Total spaces: 1
- Parking features: Carport
- Carport spaces: 1
Features
- Levels: One
- Fencing: Back Yard,Chain Link,Full
Lot
- Size: 6,320 sqft
- Features: Back Yard, Few Trees
Details
- Parcel number: 036.013.02002001.09
- Special conditions: Standard
Construction
Type & style
- Home type: SingleFamily
- Architectural style: Ranch
- Property subtype: Single Family Residence
Materials
- Vinyl Siding
- Foundation: Concrete Perimeter
- Roof: Architectural Shingle
Condition
- Updated/Remodeled
- New construction: No
- Year built: 1979
Utilities & green energy
- Electric: Ameren
- Sewer: Public Sewer
- Water: Public
- Utilities for property: Underground Utilities
Community & neighborhood
Location
- Region: High Ridge
- Subdivision: Capetown South
Other
Other facts
- Listing terms: Conventional,FHA,VA Loan
- Ownership: Private
Price history
| Date | Event | Price |
|---|---|---|
| 8/20/2025 | Sold | -- |
Source: | ||
| 8/19/2025 | Pending sale | $199,900$231/sqft |
Source: | ||
| 7/26/2025 | Contingent | $199,900$231/sqft |
Source: | ||
| 7/24/2025 | Listed for sale | $199,900$231/sqft |
Source: | ||
| 9/28/2021 | Listing removed | -- |
Source: Zillow Rental Network Premium Report a problem | ||
Public tax history
| Year | Property taxes | Tax assessment |
|---|---|---|
| 2025 | $677 -45.2% | $9,500 -44.4% |
| 2024 | $1,235 +0.5% | $17,100 |
| 2023 | $1,228 -0.1% | $17,100 |
Find assessor info on the county website
Neighborhood: 63049
Nearby schools
GreatSchools rating
- 7/10High Ridge Elementary SchoolGrades: K-5Distance: 0.8 mi
- 5/10Wood Ridge Middle SchoolGrades: 6-8Distance: 1 mi
- 6/10Northwest High SchoolGrades: 9-12Distance: 8.8 mi
Schools provided by the listing agent
- Elementary: High Ridge Elem.
- Middle: Northwest Valley School
- High: Northwest High
Source: MARIS. This data may not be complete. We recommend contacting the local school district to confirm school assignments for this home.
Get a cash offer in 3 minutes
Find out how much your home could sell for in as little as 3 minutes with a no-obligation cash offer.
Estimated market value$225,200
Get a cash offer in 3 minutes
Find out how much your home could sell for in as little as 3 minutes with a no-obligation cash offer.
Estimated market value
$225,200
