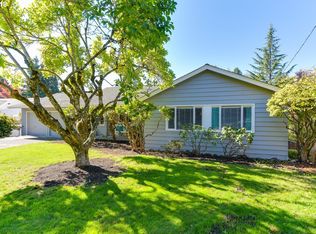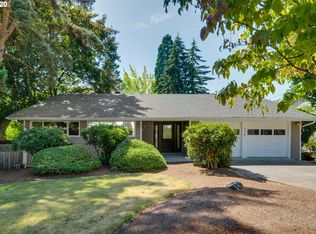Sold
$1,080,000
5337 SW 34th Pl, Portland, OR 97239
5beds
3,647sqft
Residential, Single Family Residence
Built in 1965
8,276.4 Square Feet Lot
$-- Zestimate®
$296/sqft
$3,517 Estimated rent
Home value
Not available
Estimated sales range
Not available
$3,517/mo
Zestimate® history
Loading...
Owner options
Explore your selling options
What's special
This beautiful daylight ranch has a top to bottom remodel with many classy and timeless updates. Cararra marble kitchen and baths. Kitchen has stainless steel appliance suite with five burner gas range. The whole home has new shaker cabinetry and custom built ins, with Schoolhouse lighting and hardware throughout. Blonde oak hardwoods on the entire main floor and low -VOC carpeting and luxury vinyl on the lower level. Extremely versatile 5 Bed, 3 bath floorplan works for many living situations. Great flex space and office , 2 lower level family rooms, wet bar in kitchenette with additional bonus spaces and incredible storage rooms and closets wonderfully located around the home. 5th bed space makes great exercise room or separate guest bedroom. Mud room in lower level with walkout to yard and patio, as well as another built in area in garage. Oversized laundry room with folding area and utility sink. Professionally landscaped front and back yards with all new hardscape and cedar deck with stairs to lower yard. Fire pit, covered upper and lower patios and a built in movie projector make for excellent entertaining spaces. Garage is wired for EV car charging with a 50 amp sub panel. Multi- zone.sprinkler system front and back. Oversized gutters & downspouts with clean outs recently installed. Air conditioning and new tankless water heater. Ring security system and Nest Thermostat.. Outbuilding for additional storage. Prime Location! Minutes to downtown, OHSU, Hillsdale, OES and Jesuit High. Albert Kelly Park is right around the corner with access to trails, dog park and multiple fields.
Zillow last checked: 8 hours ago
Listing updated: June 09, 2023 at 08:20am
Listed by:
Bob Atkinson 503-314-3431,
Where, Inc
Bought with:
Allison Johnson, 200704276
Windermere Realty Trust
Source: RMLS (OR),MLS#: 23133828
Facts & features
Interior
Bedrooms & bathrooms
- Bedrooms: 5
- Bathrooms: 3
- Full bathrooms: 3
- Main level bathrooms: 2
Primary bedroom
- Features: Hardwood Floors, Double Closet, Double Sinks, Suite
- Level: Main
- Area: 168
- Dimensions: 14 x 12
Bedroom 2
- Features: Hardwood Floors, Double Closet
- Level: Main
- Area: 120
- Dimensions: 10 x 12
Bedroom 3
- Features: Builtin Features, Hardwood Floors, Closet
- Level: Main
- Area: 120
- Dimensions: 10 x 12
Bedroom 4
- Features: Closet, Vinyl Floor
- Level: Lower
- Area: 168
- Dimensions: 14 x 12
Bedroom 5
- Features: Closet, Wallto Wall Carpet
- Level: Lower
- Area: 169
- Dimensions: 13 x 13
Dining room
- Features: Deck, Hardwood Floors, Kitchen Dining Room Combo, Living Room Dining Room Combo
- Level: Main
- Area: 90
- Dimensions: 10 x 9
Family room
- Features: Bookcases, Builtin Features, Fireplace, Kitchen, Wallto Wall Carpet
- Level: Lower
- Area: 405
- Dimensions: 15 x 27
Kitchen
- Features: Dishwasher, Disposal, Eating Area, Gas Appliances, Gourmet Kitchen, Hardwood Floors, Pantry, Builtin Oven, Free Standing Refrigerator, Marble
- Level: Main
- Area: 80
- Width: 8
Living room
- Features: Builtin Features, Fireplace, Hardwood Floors
- Level: Main
- Area: 345
- Dimensions: 15 x 23
Heating
- Forced Air, Fireplace(s)
Cooling
- Central Air
Appliances
- Included: Built In Oven, Built-In Range, Dishwasher, Gas Appliances, Range Hood, Stainless Steel Appliance(s), Disposal, Free-Standing Refrigerator, Electric Water Heater, Tankless Water Heater
- Laundry: Laundry Room
Features
- Closet, Double Closet, Built-in Features, Kitchen Dining Room Combo, Living Room Dining Room Combo, Bookcases, Kitchen, Eat-in Kitchen, Gourmet Kitchen, Pantry, Marble, Double Vanity, Suite, Tile
- Flooring: Hardwood, Tile, Vinyl, Wall to Wall Carpet
- Windows: Triple Pane Windows
- Basement: Exterior Entry,Finished,Storage Space
- Number of fireplaces: 2
- Fireplace features: Gas
Interior area
- Total structure area: 3,647
- Total interior livable area: 3,647 sqft
Property
Parking
- Total spaces: 2
- Parking features: Garage Door Opener, Attached
- Attached garage spaces: 2
Accessibility
- Accessibility features: Garage On Main, Main Floor Bedroom Bath, Accessibility
Features
- Stories: 2
- Patio & porch: Covered Patio, Deck, Patio, Porch
- Exterior features: Dock, Garden, Yard
- Fencing: Fenced
- Has view: Yes
- View description: Seasonal, Valley
Lot
- Size: 8,276 sqft
- Dimensions: 8400sqft
- Features: Gentle Sloping, Level, Private, SqFt 7000 to 9999
Details
- Additional structures: Dock, Outbuilding
- Parcel number: R148091
Construction
Type & style
- Home type: SingleFamily
- Architectural style: Daylight Ranch
- Property subtype: Residential, Single Family Residence
Materials
- Vinyl Siding
- Foundation: Slab
- Roof: Composition
Condition
- Approximately
- New construction: No
- Year built: 1965
Utilities & green energy
- Gas: Gas
- Sewer: Public Sewer
- Water: Public
- Utilities for property: Cable Connected
Community & neighborhood
Security
- Security features: Security Lights, Security System Owned
Location
- Region: Portland
- Subdivision: Doschdale
Other
Other facts
- Listing terms: Cash,Conventional
- Road surface type: Paved
Price history
| Date | Event | Price |
|---|---|---|
| 6/9/2023 | Sold | $1,080,000$296/sqft |
Source: | ||
| 5/9/2023 | Pending sale | $1,080,000$296/sqft |
Source: | ||
| 5/2/2023 | Listed for sale | $1,080,000+100%$296/sqft |
Source: | ||
| 8/12/2016 | Sold | $540,000$148/sqft |
Source: | ||
Public tax history
| Year | Property taxes | Tax assessment |
|---|---|---|
| 2017 | $9,056 +29.4% | $332,090 +11.8% |
| 2016 | $6,996 | $297,050 +3% |
| 2015 | $6,996 | $288,400 |
Find assessor info on the county website
Neighborhood: Bridlemile
Nearby schools
GreatSchools rating
- 9/10Hayhurst Elementary SchoolGrades: K-8Distance: 0.8 mi
- 8/10Ida B. Wells-Barnett High SchoolGrades: 9-12Distance: 1.2 mi
- 6/10Gray Middle SchoolGrades: 6-8Distance: 0.6 mi
Schools provided by the listing agent
- Elementary: Rieke
- Middle: Robert Gray
- High: Ida B Wells
Source: RMLS (OR). This data may not be complete. We recommend contacting the local school district to confirm school assignments for this home.
Get pre-qualified for a loan
At Zillow Home Loans, we can pre-qualify you in as little as 5 minutes with no impact to your credit score.An equal housing lender. NMLS #10287.

