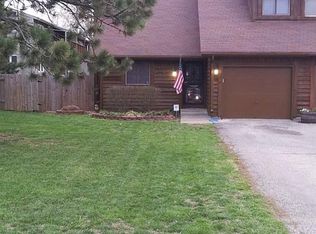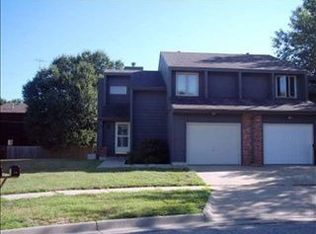Sold on 08/16/24
Price Unknown
5337 SW 15th Ct, Topeka, KS 66604
2beds
1,092sqft
Half Duplex, Residential
Built in 1979
5,264 Acres Lot
$169,300 Zestimate®
$--/sqft
$1,190 Estimated rent
Home value
$169,300
$157,000 - $181,000
$1,190/mo
Zestimate® history
Loading...
Owner options
Explore your selling options
What's special
Very nicely maintained SW half duplex on a quiet cul-de-sac. MANY recent improvements including new flooring everywhere, fresh paint everywhere, new partially finished basement (could easily be used as 3rd bedroom with no egress), updated kitchen with all new top quality appliances, new full bathroom in basement, new wall decor in living room and basement, new ceiling decor in basement, covered patio, privacy fence. This is as good as it gets for inexpensive living in a good as new half duplex with friendly neighbors. No HOA. Extremely clean. A real must see.
Zillow last checked: 8 hours ago
Listing updated: August 16, 2024 at 11:33am
Listed by:
Patrick Anderson 785-608-6561,
Platinum Realty LLC
Bought with:
Patrick Anderson, 00221828
Platinum Realty LLC
Source: Sunflower AOR,MLS#: 234958
Facts & features
Interior
Bedrooms & bathrooms
- Bedrooms: 2
- Bathrooms: 3
- Full bathrooms: 2
- 1/2 bathrooms: 1
Primary bedroom
- Level: Upper
- Area: 288
- Dimensions: 24x12
Bedroom 2
- Level: Upper
- Area: 209
- Dimensions: 19x11
Dining room
- Level: Main
Kitchen
- Level: Main
- Area: 150
- Dimensions: 15x10
Laundry
- Level: Basement
Living room
- Level: Main
- Area: 165
- Dimensions: 15x11
Recreation room
- Level: Basement
- Area: 450
- Dimensions: 30x15
Heating
- Natural Gas
Cooling
- Central Air
Appliances
- Included: Electric Range, Microwave, Dishwasher, Refrigerator, Disposal
- Laundry: In Basement, Separate Room
Features
- Flooring: Laminate, Carpet
- Basement: Concrete,Partially Finished
- Number of fireplaces: 1
- Fireplace features: One
Interior area
- Total structure area: 1,092
- Total interior livable area: 1,092 sqft
- Finished area above ground: 642
- Finished area below ground: 450
Property
Parking
- Parking features: Attached
- Has attached garage: Yes
Features
- Levels: Two
- Patio & porch: Covered
- Fencing: Privacy
Lot
- Size: 5,264 Acres
- Features: Cul-De-Sac, Wooded, Sidewalk
Details
- Parcel number: R49845
- Special conditions: Standard,Arm's Length
Construction
Type & style
- Home type: SingleFamily
- Property subtype: Half Duplex, Residential
- Attached to another structure: Yes
Materials
- Frame
- Roof: Composition,Architectural Style
Condition
- Year built: 1979
Utilities & green energy
- Water: Public
Community & neighborhood
Location
- Region: Topeka
- Subdivision: Hillsdale # 3&5
Price history
| Date | Event | Price |
|---|---|---|
| 8/16/2024 | Sold | -- |
Source: | ||
| 7/12/2024 | Pending sale | $155,000$142/sqft |
Source: | ||
| 7/6/2024 | Listed for sale | $155,000$142/sqft |
Source: | ||
| 4/28/2016 | Sold | -- |
Source: | ||
Public tax history
| Year | Property taxes | Tax assessment |
|---|---|---|
| 2025 | -- | $18,193 +23.4% |
| 2024 | $2,024 -2.1% | $14,749 +2% |
| 2023 | $2,067 +9.6% | $14,460 +13% |
Find assessor info on the county website
Neighborhood: Hillsdale
Nearby schools
GreatSchools rating
- 7/10Mccarter Elementary SchoolGrades: PK-5Distance: 0.2 mi
- 6/10Landon Middle SchoolGrades: 6-8Distance: 1.1 mi
- 3/10Topeka West High SchoolGrades: 9-12Distance: 0.6 mi
Schools provided by the listing agent
- Elementary: McCarter Elementary School/USD 501
- Middle: Landon Middle School/USD 501
- High: Topeka West High School/USD 501
Source: Sunflower AOR. This data may not be complete. We recommend contacting the local school district to confirm school assignments for this home.

