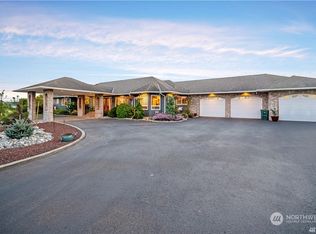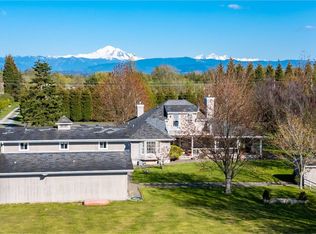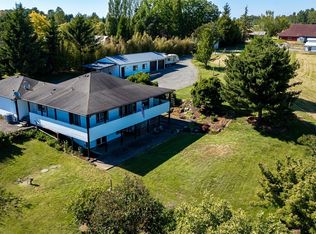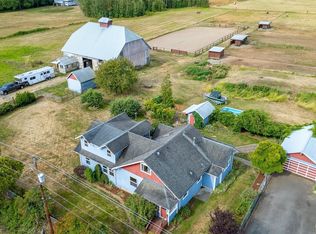Sold
Listed by:
Samantha Cross,
Windermere Real Estate Whatcom,
Ian Cross,
Windermere Real Estate Whatcom
Bought with: Windermere Real Estate/CIR
$735,000
5337 Elder Road, Ferndale, WA 98248
4beds
1,971sqft
Single Family Residence
Built in 1920
1.94 Acres Lot
$754,800 Zestimate®
$373/sqft
$2,951 Estimated rent
Home value
$754,800
$687,000 - $830,000
$2,951/mo
Zestimate® history
Loading...
Owner options
Explore your selling options
What's special
Discover this charming 4-bed, 2-bath home with modern updates, renovated bathrooms, original hardwood floors, and fresh new carpet throughout. The dream kitchen features quartz countertops, stainless steel appliances, and custom cabinetry. Recent updates include a new roof, water heater, and furnace, ensuring comfort and efficiency. Enjoy an additional 572sqft of finished space with its own kitchen, bath, and AC—ideal for guests. Outdoors, the property spans nearly 2 acres with breathtaking Mt. Baker views, a barn (200 amp service) with horse stalls, raised garden beds, and a fenced backyard—perfect for privacy and outdoor living. A true retreat for those seeking comfort and tranquility!
Zillow last checked: 8 hours ago
Listing updated: June 15, 2025 at 04:02am
Offers reviewed: Apr 07
Listed by:
Samantha Cross,
Windermere Real Estate Whatcom,
Ian Cross,
Windermere Real Estate Whatcom
Bought with:
Molly E. Alumbaugh, 83629
Windermere Real Estate/CIR
Source: NWMLS,MLS#: 2352671
Facts & features
Interior
Bedrooms & bathrooms
- Bedrooms: 4
- Bathrooms: 2
- Full bathrooms: 2
- Main level bathrooms: 1
- Main level bedrooms: 1
Bedroom
- Level: Main
Bathroom full
- Level: Main
Dining room
- Level: Main
Entry hall
- Level: Main
Kitchen with eating space
- Level: Main
Living room
- Level: Main
Heating
- Forced Air, Electric, Propane
Cooling
- None
Appliances
- Included: Dishwasher(s), Dryer(s), Refrigerator(s), Stove(s)/Range(s), Washer(s)
Features
- Dining Room
- Flooring: Ceramic Tile, Hardwood, Carpet
- Windows: Skylight(s)
- Basement: None
- Has fireplace: No
Interior area
- Total structure area: 1,971
- Total interior livable area: 1,971 sqft
Property
Parking
- Parking features: Driveway, RV Parking
Features
- Entry location: Main
- Patio & porch: Ceramic Tile, Dining Room, Skylight(s)
- Has view: Yes
- View description: Mountain(s), Territorial
Lot
- Size: 1.94 Acres
- Features: Paved, Barn, Deck, Fenced-Partially, Outbuildings, Patio, Propane, RV Parking, Shop, Stable
- Topography: Level
- Residential vegetation: Fruit Trees, Garden Space, Pasture
Details
- Parcel number: 3901275220290000
- Zoning: R5A
- Special conditions: Standard
Construction
Type & style
- Home type: SingleFamily
- Property subtype: Single Family Residence
Materials
- Wood Siding
- Roof: Composition
Condition
- Year built: 1920
- Major remodel year: 1920
Utilities & green energy
- Electric: Company: PSE
- Sewer: Septic Tank, Company: Septic
- Water: Individual Well, Company: Shared Well
- Utilities for property: Xfinity
Community & neighborhood
Location
- Region: Ferndale
- Subdivision: Ferndale
Other
Other facts
- Listing terms: Cash Out,Conventional,FHA,VA Loan
- Cumulative days on market: 16 days
Price history
| Date | Event | Price |
|---|---|---|
| 5/15/2025 | Sold | $735,000+2.2%$373/sqft |
Source: | ||
| 4/17/2025 | Pending sale | $719,000$365/sqft |
Source: | ||
| 4/8/2025 | Contingent | $719,000$365/sqft |
Source: | ||
| 4/2/2025 | Listed for sale | $719,000+144.1%$365/sqft |
Source: | ||
| 12/30/2016 | Sold | $294,500$149/sqft |
Source: Public Record Report a problem | ||
Public tax history
| Year | Property taxes | Tax assessment |
|---|---|---|
| 2024 | $5,060 +9.5% | $646,620 |
| 2023 | $4,621 -5% | $646,620 +12% |
| 2022 | $4,862 +12.1% | $577,339 +23.1% |
Find assessor info on the county website
Neighborhood: 98248
Nearby schools
GreatSchools rating
- 4/10Eagleridge Elementary SchoolGrades: K-5Distance: 2.5 mi
- 5/10Horizon Middle SchoolGrades: 6-8Distance: 2.4 mi
- 5/10Ferndale High SchoolGrades: 9-12Distance: 3.3 mi
Schools provided by the listing agent
- Elementary: Eagleridge Elem
- Middle: Horizon Mid
- High: Ferndale High
Source: NWMLS. This data may not be complete. We recommend contacting the local school district to confirm school assignments for this home.

Get pre-qualified for a loan
At Zillow Home Loans, we can pre-qualify you in as little as 5 minutes with no impact to your credit score.An equal housing lender. NMLS #10287.



