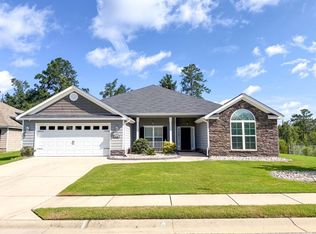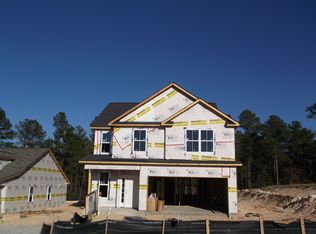Sold for $360,000 on 06/30/25
$360,000
5337 COPSE Drive, Augusta, GA 30909
4beds
2,246sqft
Single Family Residence
Built in 2020
0.32 Acres Lot
$367,300 Zestimate®
$160/sqft
$2,053 Estimated rent
Home value
$367,300
$316,000 - $426,000
$2,053/mo
Zestimate® history
Loading...
Owner options
Explore your selling options
What's special
Ranch style home in top selling Haynes Station at Fort Eisenhower, GA. Come home to vaulted ceiling in the great room with hardwood floors in foyer, great room, kitchen, breakfast and dining room. Gourmet kitchen features granite countertops, stainless steel appliances including refrigerator, wall oven, microwave, water filter in kitchen, smooth top range with additional oven, vent hood and new dishwasher, tile backsplash and ceramic tile floors. Formal dining room has wainscotting and hardwood floors. Great room has fireplace with stone surround. Laundry room offers extra storage and washer/dryer remain with home.. Mud bench with hooks will help keep your home organized. Large owners suite with private bath offering garden tub, tile shower and walk in closet. Bedroom 2,3 and 4 are spacious with large closets. Hall bathroom has separate shower and commode room. Half bath off garage hall for guests. 2 inch faux wood blinds on all windows. Storage shed in backyard. Tons of upgrades, one owner! Automatic sprinklers and sod. Covered back porch and fully fenced backyard. Community pool and pavilion, sidewalks and streetlights. 2 miles form Fort Eisenhower, GA . #fortesinhower #augusta #haynesstation
Zillow last checked: 8 hours ago
Listing updated: July 01, 2025 at 06:25am
Listed by:
Gail Trzonkowski And Team 706-863-1775,
Berkshire Hathaway HomeServices Beazley Realtors,
Teresa Michelle Moxley-Kitchens 706-699-3500,
Berkshire Hathaway HomeServices Beazley Realtors
Bought with:
Donnie Reese, 368685
RE/MAX Reinvented
Source: Hive MLS,MLS#: 541046
Facts & features
Interior
Bedrooms & bathrooms
- Bedrooms: 4
- Bathrooms: 3
- Full bathrooms: 2
- 1/2 bathrooms: 1
Primary bedroom
- Level: Main
- Dimensions: 14 x 17
Bedroom 2
- Level: Main
- Dimensions: 13 x 12
Bedroom 3
- Level: Main
- Dimensions: 11 x 12
Bedroom 4
- Level: Main
- Dimensions: 10 x 12
Breakfast room
- Level: Main
- Dimensions: 14 x 10
Dining room
- Level: Main
- Dimensions: 14 x 11
Great room
- Level: Main
- Dimensions: 16 x 18
Kitchen
- Level: Main
- Dimensions: 14 x 14
Heating
- Electric, Forced Air
Cooling
- Ceiling Fan(s), Central Air, Single System
Appliances
- Included: Built-In Microwave, Cooktop, Dishwasher, Disposal, Dryer, Electric Range, Electric Water Heater, Refrigerator, Vented Exhaust Fan, Washer
Features
- Blinds, Cable Available, Eat-in Kitchen, Entrance Foyer, Garden Tub, Kitchen Island, Pantry, Smoke Detector(s), Walk-In Closet(s), Washer Hookup, Electric Dryer Hookup
- Flooring: Carpet, Ceramic Tile, Hardwood
- Has basement: No
- Attic: Partially Floored,Pull Down Stairs
- Number of fireplaces: 1
- Fireplace features: Decorative, Great Room, Ventless
Interior area
- Total structure area: 2,246
- Total interior livable area: 2,246 sqft
Property
Parking
- Total spaces: 2
- Parking features: Attached, Garage, Garage Door Opener
- Garage spaces: 2
Features
- Levels: One
- Patio & porch: Covered, Rear Porch
- Exterior features: Insulated Doors, Insulated Windows
- Fencing: Fenced,Privacy
Lot
- Size: 0.32 Acres
- Dimensions: 80 x 164 x 89 x 164
- Features: Landscaped, Sprinklers In Front, Sprinklers In Rear
Details
- Parcel number: 0640204000
Construction
Type & style
- Home type: SingleFamily
- Architectural style: Ranch
- Property subtype: Single Family Residence
Materials
- HardiPlank Type, Stone
- Foundation: Slab
- Roof: Composition
Condition
- New construction: No
- Year built: 2020
Details
- Builder name: Bill Beazley Homes
Utilities & green energy
- Sewer: Public Sewer
- Water: Public
Community & neighborhood
Community
- Community features: Pool, Sidewalks, Street Lights
Location
- Region: Augusta
- Subdivision: Hayne's Station
HOA & financial
HOA
- Has HOA: Yes
- HOA fee: $338 monthly
Other
Other facts
- Listing agreement: Exclusive Right To Sell
- Listing terms: VA Loan,Cash,Conventional,FHA
Price history
| Date | Event | Price |
|---|---|---|
| 6/30/2025 | Sold | $360,000+0%$160/sqft |
Source: | ||
| 6/2/2025 | Pending sale | $359,900$160/sqft |
Source: | ||
| 5/14/2025 | Price change | $359,900-2.7%$160/sqft |
Source: | ||
| 4/25/2025 | Listed for sale | $369,900+42.5%$165/sqft |
Source: | ||
| 7/30/2020 | Sold | $259,500+409.8%$116/sqft |
Source: | ||
Public tax history
| Year | Property taxes | Tax assessment |
|---|---|---|
| 2024 | $808 +152.2% | $135,460 +9.7% |
| 2023 | $321 -44.3% | $123,488 +11% |
| 2022 | $576 | $111,227 +21.6% |
Find assessor info on the county website
Neighborhood: Belair
Nearby schools
GreatSchools rating
- 5/10Belair K-8 SchoolGrades: PK-8Distance: 1.6 mi
- 2/10Westside High SchoolGrades: 9-12Distance: 7.4 mi
Schools provided by the listing agent
- Elementary: Belair K8
- Middle: Belair K8
- High: Westside
Source: Hive MLS. This data may not be complete. We recommend contacting the local school district to confirm school assignments for this home.

Get pre-qualified for a loan
At Zillow Home Loans, we can pre-qualify you in as little as 5 minutes with no impact to your credit score.An equal housing lender. NMLS #10287.

