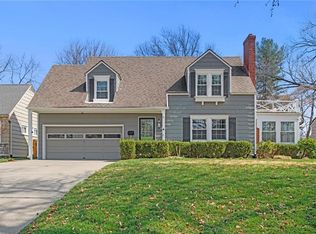Sold
Price Unknown
5337 Canterbury Rd, Fairway, KS 66205
4beds
2,421sqft
Single Family Residence
Built in 1940
7,802 Square Feet Lot
$653,800 Zestimate®
$--/sqft
$3,614 Estimated rent
Home value
$653,800
$608,000 - $700,000
$3,614/mo
Zestimate® history
Loading...
Owner options
Explore your selling options
What's special
Perfection in Fairway! This gorgeous stone front home has the character and charm everyone is looking for and has been meticulously maintained! Beautiful hardwoods throughout, lots of closet space, new roof, a generator, beautiful backyard and much more! The main floor includes a large family room with built-ins and fireplace, formal dining room, a spacious kitchen, a bonus sunroom, plus two big bedrooms and full bathroom. Located on the second level is the large primary suite with vaulted ceilings, lots of closets, and updated bathroom, as well as, a second bedroom. The basement also has a great finished area and a half bath. Pictures will be taken Thursday and hope to have them up Friday morning but schedule your showings now, this home does not disappoint!
Zillow last checked: 8 hours ago
Listing updated: August 29, 2025 at 03:07pm
Listing Provided by:
Taryn Myers Fisher 913-272-7462,
Compass Realty Group,
Terry Madden Myers 913-980-5696,
Compass Realty Group
Bought with:
Bill Allen, 00244846
BHG Kansas City Homes
Source: Heartland MLS as distributed by MLS GRID,MLS#: 2563440
Facts & features
Interior
Bedrooms & bathrooms
- Bedrooms: 4
- Bathrooms: 3
- Full bathrooms: 2
- 1/2 bathrooms: 1
Primary bedroom
- Features: Ceiling Fan(s)
- Level: Second
- Area: 266 Square Feet
- Dimensions: 19 x 14
Bedroom 2
- Level: Second
- Area: 168 Square Feet
- Dimensions: 14 x 12
Bedroom 3
- Features: Built-in Features
- Level: First
- Area: 132 Square Feet
- Dimensions: 12 x 11
Bedroom 4
- Level: First
- Area: 144 Square Feet
- Dimensions: 12 x 12
Dining room
- Level: First
- Area: 121 Square Feet
- Dimensions: 11 x 11
Enclosed porch
- Level: First
- Area: 112 Square Feet
- Dimensions: 16 x 7
Family room
- Features: Built-in Features, Fireplace
- Level: First
- Area: 195 Square Feet
- Dimensions: 13 x 15
Kitchen
- Level: First
- Area: 130 Square Feet
- Dimensions: 13 x 10
Recreation room
- Features: Fireplace
- Level: Basement
- Area: 336 Square Feet
- Dimensions: 16 x 21
Heating
- Forced Air
Cooling
- Electric
Appliances
- Included: Dishwasher, Disposal, Microwave, Gas Range, Stainless Steel Appliance(s)
- Laundry: In Basement
Features
- Ceiling Fan(s), Pantry
- Flooring: Tile, Wood
- Basement: Finished,Stone/Rock
- Number of fireplaces: 2
- Fireplace features: Basement, Family Room
Interior area
- Total structure area: 2,421
- Total interior livable area: 2,421 sqft
- Finished area above ground: 2,021
- Finished area below ground: 400
Property
Parking
- Total spaces: 1
- Parking features: Attached
- Attached garage spaces: 1
Features
- Patio & porch: Patio
- Fencing: Wood
Lot
- Size: 7,802 sqft
- Features: City Lot
Details
- Parcel number: GP20000011 0016
Construction
Type & style
- Home type: SingleFamily
- Architectural style: Traditional
- Property subtype: Single Family Residence
Materials
- Stone & Frame
- Roof: Composition
Condition
- Year built: 1940
Utilities & green energy
- Sewer: Public Sewer
- Water: Public
Community & neighborhood
Location
- Region: Fairway
- Subdivision: Fairway
HOA & financial
HOA
- Has HOA: No
Other
Other facts
- Listing terms: Cash,Conventional
- Ownership: Private
Price history
| Date | Event | Price |
|---|---|---|
| 8/29/2025 | Sold | -- |
Source: | ||
| 7/27/2025 | Pending sale | $639,950$264/sqft |
Source: | ||
| 7/18/2025 | Listed for sale | $639,950+70.7%$264/sqft |
Source: | ||
| 2/28/2012 | Sold | -- |
Source: | ||
| 11/16/2011 | Price change | $375,000-3.6%$155/sqft |
Source: Prudential Kansas City Realty #1752773 Report a problem | ||
Public tax history
| Year | Property taxes | Tax assessment |
|---|---|---|
| 2024 | $7,774 +4.9% | $65,240 +5.9% |
| 2023 | $7,409 +12.2% | $61,617 +10.5% |
| 2022 | $6,604 | $55,741 +3.7% |
Find assessor info on the county website
Neighborhood: 66205
Nearby schools
GreatSchools rating
- 9/10Westwood View Elementary SchoolGrades: PK-6Distance: 0.5 mi
- 8/10Indian Hills Middle SchoolGrades: 7-8Distance: 1.3 mi
- 8/10Shawnee Mission East High SchoolGrades: 9-12Distance: 2.8 mi
Schools provided by the listing agent
- Elementary: Westwood View
- Middle: Indian Hills
- High: SM East
Source: Heartland MLS as distributed by MLS GRID. This data may not be complete. We recommend contacting the local school district to confirm school assignments for this home.
Get a cash offer in 3 minutes
Find out how much your home could sell for in as little as 3 minutes with a no-obligation cash offer.
Estimated market value
$653,800
