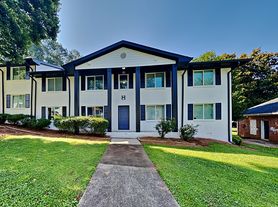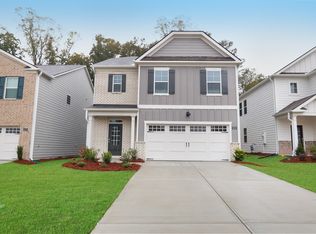Tucked inside the sought-after Escalades community, this beautiful 4-bedroom, 2.5-bath home serves modern living with style and space to spare. From the moment you walk in, the open-concept layout invites you to relax, entertain, and make yourself at home. The kitchen? A total show-stopper with sleek countertops, stainless steel appliances, and a generous island perfect for your morning coffee or your next dinner party spread. The open flow into the living and dining areas makes every moment feel connected and comfortable. Head upstairs and unwind in the primary suite, complete with a walk-in closet and spa-inspired bathroom (yes, it's giving "me-time" energy). Three additional bedrooms offer plenty of flexibility whether it's for family, guests, or that dreamy home office setup you've been planning. Outside, enjoy a private backyard made for weekend grilling or quiet evenings under the stars, plus the convenience of an attached garage and community amenities that add extra value. Location? Prime. You're minutes from shopping, dining, and local favorites like Publix at Mableton Walk, Walgreens, Bay Breeze Seafood Restaurant, and Mexico Lindo. For a dose of nature or weekend fitness, Heritage Park and the Silver Comet Trail are just around the corner. This home will be available for viewing after October 28th and trust me, you'll want to see it in person. Don't wait! Schedule your tour today and come experience what modern Mableton living feels like.
Listings identified with the FMLS IDX logo come from FMLS and are held by brokerage firms other than the owner of this website. The listing brokerage is identified in any listing details. Information is deemed reliable but is not guaranteed. 2025 First Multiple Listing Service, Inc.
House for rent
$2,800/mo
5337 Burrus Ln, Mableton, GA 30126
4beds
2,087sqft
Price may not include required fees and charges.
Singlefamily
Available Tue Nov 25 2025
Central air
In unit laundry
Garage parking
Electric, central, fireplace
What's special
Generous islandPrivate backyardOpen-concept layoutStainless steel appliancesWalk-in closetSleek countertopsPrimary suite
- 25 days |
- -- |
- -- |
Travel times
Looking to buy when your lease ends?
Consider a first-time homebuyer savings account designed to grow your down payment with up to a 6% match & a competitive APY.
Facts & features
Interior
Bedrooms & bathrooms
- Bedrooms: 4
- Bathrooms: 3
- Full bathrooms: 2
- 1/2 bathrooms: 1
Heating
- Electric, Central, Fireplace
Cooling
- Central Air
Appliances
- Included: Dishwasher, Disposal, Dryer, Microwave, Oven
- Laundry: In Unit, Laundry Room
Features
- Walk In Closet
- Flooring: Carpet, Hardwood
- Has fireplace: Yes
Interior area
- Total interior livable area: 2,087 sqft
Video & virtual tour
Property
Parking
- Parking features: Garage, Covered
- Has garage: Yes
- Details: Contact manager
Features
- Stories: 2
- Exterior features: Contact manager
Construction
Type & style
- Home type: SingleFamily
- Architectural style: Craftsman
- Property subtype: SingleFamily
Materials
- Roof: Shake Shingle
Condition
- Year built: 2019
Community & HOA
Location
- Region: Mableton
Financial & listing details
- Lease term: 12 Months
Price history
| Date | Event | Price |
|---|---|---|
| 10/24/2025 | Listed for rent | $2,800-3.4%$1/sqft |
Source: FMLS GA #7668806 | ||
| 10/19/2025 | Listing removed | $2,900$1/sqft |
Source: Zillow Rentals | ||
| 10/16/2025 | Listed for rent | $2,900+7.4%$1/sqft |
Source: Zillow Rentals | ||
| 2/27/2025 | Listing removed | $2,700$1/sqft |
Source: Zillow Rentals | ||
| 2/11/2025 | Price change | $2,700-0.9%$1/sqft |
Source: Zillow Rentals | ||

