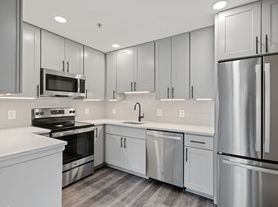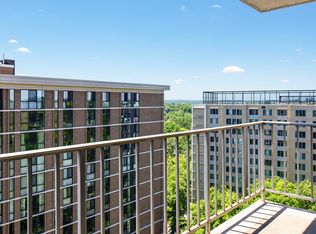This lovely and private 2 bedroom 1 bathroom apartment is available for rent immediately. Situated in Glen Echo Heights on a quiet neighborhood street, this unit is in a single-family home, offers complete separation from the main house, and has private yard space.
Full sized laundry in the unit.
Utilities AND WiFi are included in the monthly rent.
Convenient public transportation with bus routes 29 & 23 just 2 blocks away.
Located within walking distance to the Potomac River and C&O Canal. Easy access to the Capital Crescent Trail.
The local public schools are Walt Whitman High, Thomas Pyle Middle & Woodacres Elementary.
No pets allowed.
Term negotiable.
*Note that this unit is not furnished.
Rent includes utilities, WiFi & lawn/garden care.
Photos are virtually staged - apartment is unfurnished.
No pets. No smoking or vaping allowed.
Apartment for rent
Accepts Zillow applications
$2,650/mo
Fees may apply
5336 Wapakoneta Rd, Bethesda, MD 20816
2beds
690sqft
Price may not include required fees and charges. Price shown reflects the lease term provided. Learn more|
Apartment
Available now
No pets
Central air
In unit laundry
Heat pump
What's special
Private yard space
- 35 days |
- -- |
- -- |
Zillow last checked: 8 hours ago
Listing updated: February 22, 2026 at 01:17am
Travel times
Facts & features
Interior
Bedrooms & bathrooms
- Bedrooms: 2
- Bathrooms: 1
- Full bathrooms: 1
Heating
- Heat Pump
Cooling
- Central Air
Appliances
- Included: Dryer, Freezer, Microwave, Oven, Refrigerator, Washer
- Laundry: In Unit
Features
- Flooring: Carpet
Interior area
- Total interior livable area: 690 sqft
Property
Parking
- Details: Contact manager
Features
- Exterior features: Internet included in rent
Details
- Parcel number: 0700505502
Construction
Type & style
- Home type: Apartment
- Property subtype: Apartment
Utilities & green energy
- Utilities for property: Internet
Building
Management
- Pets allowed: No
Community & HOA
Location
- Region: Bethesda
Financial & listing details
- Lease term: 1 Year
Price history
| Date | Event | Price |
|---|---|---|
| 1/21/2026 | Listed for rent | $2,650-37.6%$4/sqft |
Source: Zillow Rentals Report a problem | ||
| 7/25/2025 | Sold | $1,225,000$1,775/sqft |
Source: | ||
| 7/10/2025 | Pending sale | $1,225,000$1,775/sqft |
Source: | ||
| 6/24/2025 | Contingent | $1,225,000$1,775/sqft |
Source: | ||
| 6/13/2025 | Listed for sale | $1,225,000+47.6%$1,775/sqft |
Source: | ||
Neighborhood: Brookmont
Nearby schools
GreatSchools rating
- 9/10Wood Acres Elementary SchoolGrades: PK-5Distance: 0.4 mi
- 10/10Thomas W. Pyle Middle SchoolGrades: 6-8Distance: 1.9 mi
- 9/10Walt Whitman High SchoolGrades: 9-12Distance: 1.3 mi

