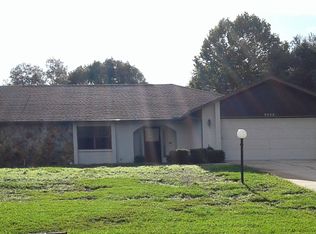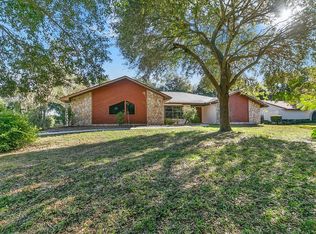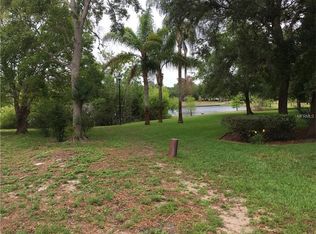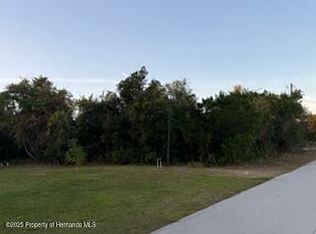Beautiful 3/2/2 2670 sf pool home in River Country Estates on 0.5 acre lot. Alexander built home in 1990. Home has huge master bedroom with room for sitting area, breakfast nook, formal dining room, office. Spa tub in huge master bath, walk-in closet. Floors are all ceramic tile and oak hardwood. Mature landscaping with huge golden rain trees in front yard. Across the street from a nature preserve. Private park with basketball court, tennis courts, picnic area, playground, small lake with fishing pier, walking trail around lake.
This property is off market, which means it's not currently listed for sale or rent on Zillow. This may be different from what's available on other websites or public sources.



