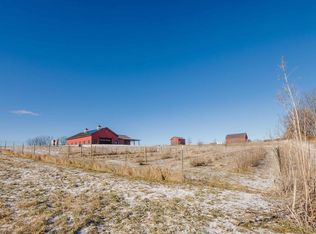Closed
$390,000
5336 Sunny Ridge Road, Mineral Point, WI 53565
3beds
1,800sqft
Single Family Residence
Built in ----
1.83 Acres Lot
$397,800 Zestimate®
$217/sqft
$2,116 Estimated rent
Home value
$397,800
Estimated sales range
Not available
$2,116/mo
Zestimate® history
Loading...
Owner options
Explore your selling options
What's special
Completely remolded 3-bed, 2-bath home on 1.83 panoramic acres with southern views & beautiful sunsets. Large open-concept kitchen & dining area, newer appliances, mechanicals, windows, siding, plumbing, and electrical. Roof is approximately 12 years old. Trout stream within walking distance. 1 car detached garage and Large 2 stall carport. Amazingly large lawn which includes a large wooden playset, firepit, and room for a pickup game of basketball in front of the carport (which has been often used as a covered backyard patio area) Very quiet and peaceful location just a few miles outside of Mineral Point, and Dodgeville WI. FINALLY!!! A PLACE TO CALL "HOME" AND NOT JUST YOUR HOUSE!!!
Zillow last checked: 8 hours ago
Listing updated: June 26, 2025 at 09:13am
Listed by:
Adam Burkhalter 608-574-3149,
Wisconsin Real Estate Brokers
Bought with:
Kelli Baron
Source: WIREX MLS,MLS#: 1988709 Originating MLS: South Central Wisconsin MLS
Originating MLS: South Central Wisconsin MLS
Facts & features
Interior
Bedrooms & bathrooms
- Bedrooms: 3
- Bathrooms: 2
- Full bathrooms: 2
- Main level bedrooms: 1
Primary bedroom
- Level: Upper
- Area: 221
- Dimensions: 17 x 13
Bedroom 2
- Level: Main
- Area: 88
- Dimensions: 8 x 11
Bedroom 3
- Level: Upper
- Area: 88
- Dimensions: 8 x 11
Bathroom
- Features: Master Bedroom Bath: Full, Master Bedroom Bath
Kitchen
- Level: Main
- Area: 378
- Dimensions: 21 x 18
Living room
- Level: Main
- Area: 221
- Dimensions: 17 x 13
Heating
- Propane, Forced Air
Cooling
- Central Air
Appliances
- Included: Range/Oven, Refrigerator, Dishwasher, Microwave
Features
- Kitchen Island
- Basement: Partial,Walk-Out Access,Partially Finished
Interior area
- Total structure area: 1,800
- Total interior livable area: 1,800 sqft
- Finished area above ground: 1,600
- Finished area below ground: 200
Property
Parking
- Total spaces: 1
- Parking features: 1 Car, Detached, Carport
- Garage spaces: 1
- Has carport: Yes
Features
- Levels: Two
- Stories: 2
Lot
- Size: 1.83 Acres
- Features: Wooded
Details
- Additional structures: Outbuilding, Storage
- Parcel number: 0180326.03
- Zoning: Res
- Special conditions: Arms Length
Construction
Type & style
- Home type: SingleFamily
- Architectural style: Farmhouse/National Folk
- Property subtype: Single Family Residence
Materials
- Vinyl Siding, Stone
Condition
- New construction: No
Utilities & green energy
- Sewer: Septic Tank
- Water: Well
Community & neighborhood
Location
- Region: Mineral Point
- Municipality: Mineral Point
Price history
| Date | Event | Price |
|---|---|---|
| 6/25/2025 | Sold | $390,000-2.5%$217/sqft |
Source: | ||
| 5/1/2025 | Contingent | $399,900$222/sqft |
Source: | ||
| 3/26/2025 | Price change | $399,900-4.8%$222/sqft |
Source: | ||
| 11/6/2024 | Price change | $419,900-4.5%$233/sqft |
Source: | ||
| 10/30/2024 | Listed for sale | $439,900+193.5%$244/sqft |
Source: | ||
Public tax history
Tax history is unavailable.
Neighborhood: 53565
Nearby schools
GreatSchools rating
- 6/10Dodgeville Middle SchoolGrades: 5-8Distance: 5.9 mi
- 6/10Dodgeville High SchoolGrades: 9-12Distance: 5.6 mi
- NARidgeway Elementary SchoolGrades: PK-5Distance: 8.2 mi
Schools provided by the listing agent
- Elementary: Mineral Point
- Middle: Mineral Point
- High: Mineral Point
- District: Mineral Point
Source: WIREX MLS. This data may not be complete. We recommend contacting the local school district to confirm school assignments for this home.
Get pre-qualified for a loan
At Zillow Home Loans, we can pre-qualify you in as little as 5 minutes with no impact to your credit score.An equal housing lender. NMLS #10287.
Sell for more on Zillow
Get a Zillow Showcase℠ listing at no additional cost and you could sell for .
$397,800
2% more+$7,956
With Zillow Showcase(estimated)$405,756
