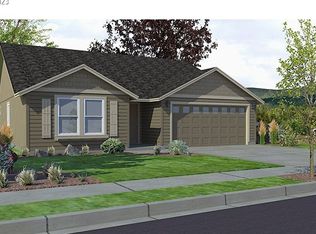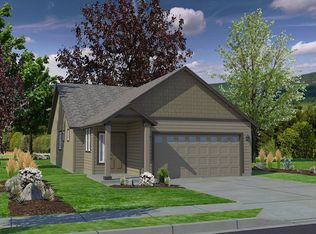Sold
$476,000
5336 Squirrel St, Springfield, OR 97478
3beds
1,580sqft
Residential, Single Family Residence
Built in 2023
7,405.2 Square Feet Lot
$478,200 Zestimate®
$301/sqft
$2,667 Estimated rent
Home value
$478,200
$435,000 - $526,000
$2,667/mo
Zestimate® history
Loading...
Owner options
Explore your selling options
What's special
The separate main suite offers you privacy and features two large closets in addition to a dual vanity ensuite. Kitchen with quartz counters with Beech Cabinets. All stainless appliances in the gourmet kitchen with nice pantry and self cleaning gas range. HUGE fully fenced back yard (I see football games and family fun here) and a covered patio for bbq's year round. Views? You betcha. Come take a look and have your Realtor give me a shout with any questions.
Zillow last checked: 8 hours ago
Listing updated: December 02, 2024 at 02:13am
Listed by:
Colin Call 541-345-8100,
RE/MAX Integrity
Bought with:
OR and WA Non Rmls, NA
Non Rmls Broker
Source: RMLS (OR),MLS#: 24694568
Facts & features
Interior
Bedrooms & bathrooms
- Bedrooms: 3
- Bathrooms: 2
- Full bathrooms: 2
- Main level bathrooms: 2
Primary bedroom
- Features: Ceiling Fan, High Ceilings, Walkin Closet, Walkin Shower
- Level: Main
- Area: 169
- Dimensions: 13 x 13
Bedroom 2
- Features: High Ceilings
- Level: Main
- Area: 121
- Dimensions: 11 x 11
Bedroom 3
- Features: High Ceilings
- Level: Main
Dining room
- Features: Patio, Sliding Doors, High Ceilings
- Level: Main
- Area: 81
- Dimensions: 9 x 9
Kitchen
- Features: Gas Appliances, Pantry, Free Standing Refrigerator, Quartz
- Level: Main
- Area: 132
- Width: 11
Living room
- Features: Ceiling Fan, High Ceilings
- Level: Main
- Area: 272
- Dimensions: 17 x 16
Heating
- Forced Air 95 Plus
Cooling
- Central Air, Heat Pump
Appliances
- Included: Disposal, Free-Standing Gas Range, Free-Standing Refrigerator, Gas Appliances, Plumbed For Ice Maker, Range Hood, Stainless Steel Appliance(s), Washer/Dryer, Electric Water Heater
- Laundry: Laundry Room
Features
- Ceiling Fan(s), High Ceilings, Quartz, Pantry, Walk-In Closet(s), Walkin Shower
- Flooring: Wall to Wall Carpet
- Doors: Sliding Doors
- Windows: Double Pane Windows, Vinyl Frames
- Basement: Crawl Space
Interior area
- Total structure area: 1,580
- Total interior livable area: 1,580 sqft
Property
Parking
- Total spaces: 2
- Parking features: Driveway, Garage Door Opener, Attached
- Attached garage spaces: 2
- Has uncovered spaces: Yes
Accessibility
- Accessibility features: Garage On Main, One Level, Utility Room On Main, Walkin Shower, Accessibility
Features
- Levels: One
- Stories: 1
- Patio & porch: Covered Patio, Patio
- Fencing: Fenced
- Has view: Yes
- View description: Mountain(s), Trees/Woods
Lot
- Size: 7,405 sqft
- Features: Level, SqFt 7000 to 9999
Details
- Parcel number: 1913837
Construction
Type & style
- Home type: SingleFamily
- Architectural style: Craftsman
- Property subtype: Residential, Single Family Residence
Materials
- Lap Siding
- Foundation: Stem Wall
- Roof: Composition
Condition
- Approximately
- New construction: No
- Year built: 2023
Utilities & green energy
- Sewer: Public Sewer
- Water: Public
Community & neighborhood
Location
- Region: Springfield
HOA & financial
HOA
- Has HOA: Yes
- HOA fee: $85 quarterly
Other
Other facts
- Listing terms: Cash,Conventional,FHA,VA Loan
- Road surface type: Paved
Price history
| Date | Event | Price |
|---|---|---|
| 11/25/2024 | Sold | $476,000-1.9%$301/sqft |
Source: | ||
| 10/25/2024 | Pending sale | $485,000$307/sqft |
Source: | ||
| 10/21/2024 | Listed for sale | $485,000+7.4%$307/sqft |
Source: | ||
| 6/15/2023 | Sold | $451,440-3.9%$286/sqft |
Source: | ||
| 5/18/2023 | Pending sale | $469,990$297/sqft |
Source: | ||
Public tax history
| Year | Property taxes | Tax assessment |
|---|---|---|
| 2025 | $4,607 +14.4% | $251,249 +3.7% |
| 2024 | $4,027 +300.4% | $242,244 +341.4% |
| 2023 | $1,006 +449% | $54,886 +447% |
Find assessor info on the county website
Neighborhood: 97478
Nearby schools
GreatSchools rating
- 3/10Mt Vernon Elementary SchoolGrades: K-5Distance: 1.4 mi
- 6/10Agnes Stewart Middle SchoolGrades: 6-8Distance: 2.3 mi
- 5/10Thurston High SchoolGrades: 9-12Distance: 1.1 mi
Schools provided by the listing agent
- Elementary: Mt Vernon
- Middle: Agnes Stewart
- High: Thurston
Source: RMLS (OR). This data may not be complete. We recommend contacting the local school district to confirm school assignments for this home.

Get pre-qualified for a loan
At Zillow Home Loans, we can pre-qualify you in as little as 5 minutes with no impact to your credit score.An equal housing lender. NMLS #10287.

