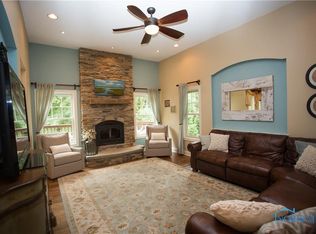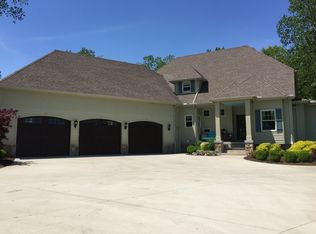Are you looking for a place that takes your breath away? Then this home is for you! It literally has every conceivable upgrade you could ask for. Everything from granite countertops and custom cabinetry in every bathroom, to hand scraped wood floors and tile throughout the home. The kitchen features custom made maple cabinets with a mahogany glazed finish that reach the ten foot ceilings.
This property is off market, which means it's not currently listed for sale or rent on Zillow. This may be different from what's available on other websites or public sources.



