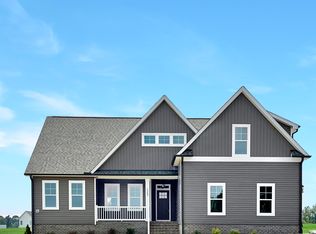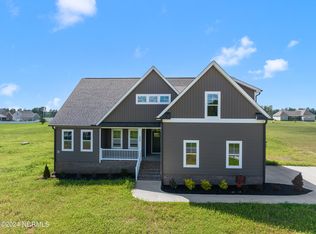Sold for $460,000
$460,000
5336 River Buck Rd, Spring Hope, NC 27882
4beds
2,483sqft
Single Family Residence, Residential
Built in 2024
1.05 Acres Lot
$462,200 Zestimate®
$185/sqft
$2,745 Estimated rent
Home value
$462,200
Estimated sales range
Not available
$2,745/mo
Zestimate® history
Loading...
Owner options
Explore your selling options
What's special
The Home you've been searching for is here!This 4 bedroom 3 bath home has a lot of space including 3 BDRMS on the first floor plus an additional bed/bath upstairs with a Gameroom and tremendous walk-in storage. Quality custom built construction ~Fully tiled owners suite walk-in shower, arctic white quartz vanity tops in all baths, LVP in main Living spaces , beamed Family room ceiling , subway tiled kitchen backsplash , wainscoting in the eating area and much more!This Retreat plan is built on just over an acre lot in a quiet country neighborhood just off of 97 Hwy in Nash Co. Less than 15 mins to Zebulon and only 35 mins to Raleigh . The spacious level backyard area has been thoughtfully planned to allow for a detached garage , workshop, garden, or Pool . Open floorpan with an inviting screen porch to enjoy the Carolina Seasons. Oversize garage! Don't Miss !
Zillow last checked: 8 hours ago
Listing updated: October 28, 2025 at 12:05am
Listed by:
Sharon Baldwin 919-669-6644,
Sunflower Realty, LLC
Bought with:
Tara Cook, 208976
HTR Southern Properties
Source: Doorify MLS,MLS#: 10003509
Facts & features
Interior
Bedrooms & bathrooms
- Bedrooms: 4
- Bathrooms: 3
- Full bathrooms: 3
Heating
- Electric, Hot Water
Cooling
- Ceiling Fan(s), Central Air, Electric, Zoned
Appliances
- Included: Dishwasher, Electric Range, Electric Water Heater, Plumbed For Ice Maker, Range, Range Hood, Self Cleaning Oven, Stainless Steel Appliance(s), Water Heater
- Laundry: Electric Dryer Hookup, Laundry Room, Main Level, Washer Hookup
Features
- Bathtub/Shower Combination, Beamed Ceilings, Cathedral Ceiling(s), Ceiling Fan(s), Double Vanity, Eat-in Kitchen, Entrance Foyer, Granite Counters, Kitchen Island, Kitchen/Dining Room Combination, Open Floorplan, Pantry, Quartz Counters, Room Over Garage, Separate Shower, Smooth Ceilings, Tray Ceiling(s), Walk-In Closet(s), Walk-In Shower, Water Closet
- Flooring: Carpet, Vinyl
- Windows: Insulated Windows
- Has fireplace: Yes
- Fireplace features: Family Room, Gas Log, Prefabricated, Propane
Interior area
- Total structure area: 2,483
- Total interior livable area: 2,483 sqft
- Finished area above ground: 2,483
- Finished area below ground: 0
Property
Parking
- Total spaces: 4
- Parking features: Concrete, Driveway, Garage Door Opener, Garage Faces Side, Parking Pad
- Attached garage spaces: 2
Features
- Levels: One and One Half
- Stories: 1
- Patio & porch: Covered, Front Porch, Rear Porch, Screened
- Spa features: None
- Fencing: None
- Has view: Yes
- View description: Neighborhood
Lot
- Size: 1.05 Acres
- Dimensions: 145.05 x 354.31 x 126.04 x 325.19
- Features: Cleared, Few Trees, Interior Lot, Landscaped, Level, Open Lot
Details
- Parcel number: 277700542470
- Special conditions: Standard
Construction
Type & style
- Home type: SingleFamily
- Architectural style: Farmhouse, Traditional
- Property subtype: Single Family Residence, Residential
Materials
- Stone, Vinyl Siding
- Foundation: Combination
- Roof: Shingle
Condition
- New construction: Yes
- Year built: 2024
- Major remodel year: 2024
Details
- Builder name: MB Homes Construction INC
Utilities & green energy
- Sewer: Septic Tank
- Water: Well
- Utilities for property: Electricity Available, Electricity Connected, Septic Connected
Community & neighborhood
Community
- Community features: Street Lights, None
Location
- Region: Spring Hope
- Subdivision: River Dew
HOA & financial
HOA
- Has HOA: Yes
- HOA fee: $200 annually
- Amenities included: None
- Services included: None
Price history
| Date | Event | Price |
|---|---|---|
| 7/17/2024 | Sold | $460,000$185/sqft |
Source: | ||
| 6/27/2024 | Pending sale | $460,000$185/sqft |
Source: | ||
| 12/28/2023 | Listed for sale | $460,000$185/sqft |
Source: | ||
Public tax history
Tax history is unavailable.
Neighborhood: 27882
Nearby schools
GreatSchools rating
- 5/10Bailey ElementaryGrades: PK-5Distance: 6.8 mi
- 8/10Southern Nash MiddleGrades: 6-8Distance: 1.1 mi
- 4/10Southern Nash HighGrades: 9-12Distance: 1.9 mi
Schools provided by the listing agent
- Elementary: Nash - Bailey
- Middle: Nash - Southern Nash
- High: Nash - Southern Nash
Source: Doorify MLS. This data may not be complete. We recommend contacting the local school district to confirm school assignments for this home.

Get pre-qualified for a loan
At Zillow Home Loans, we can pre-qualify you in as little as 5 minutes with no impact to your credit score.An equal housing lender. NMLS #10287.

