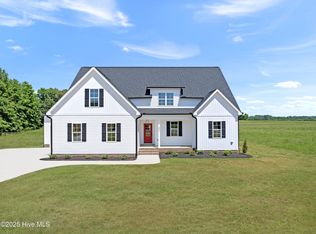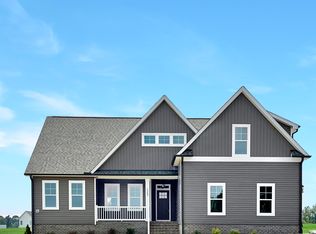Sold for $460,000 on 07/17/24
$460,000
5336 River Buck Drive, Spring Hope, NC 27882
4beds
2,483sqft
Single Family Residence
Built in 2024
1.05 Acres Lot
$464,200 Zestimate®
$185/sqft
$2,851 Estimated rent
Home value
$464,200
$362,000 - $599,000
$2,851/mo
Zestimate® history
Loading...
Owner options
Explore your selling options
What's special
This is the Home you have been searching for! 4 bedrooms , 3 full baths, first floor primary + 2 additional bedrooms. 4th bedroom and a Gameroom + full bath and walk-in storage . This open concept home has a Vaulted FR and Kitchen ,extra custom touches include Beamed ceiling , subway tile backsplash , wainscoting in the Dining area. Primary suite with a stunning tiled walk-in shower , quartz vanities , and more! Screened porch on a beautiful open lot with the septic field thoughtfully designed to accommodate a pool or separate garage workshop.
Zillow last checked: 8 hours ago
Listing updated: November 20, 2024 at 09:21am
Listed by:
Sharon Baldwin 919-669-6644,
Sunflower Realty, LLC
Bought with:
Tara Cook, 208976
HTR Southern Properties
Source: Hive MLS,MLS#: 100437573 Originating MLS: Wilson Board of Realtors
Originating MLS: Wilson Board of Realtors
Facts & features
Interior
Bedrooms & bathrooms
- Bedrooms: 4
- Bathrooms: 3
- Full bathrooms: 3
Primary bedroom
- Level: Main
- Dimensions: 15.8 x 14
Bedroom 2
- Level: Main
- Dimensions: 11.8 x 11.8
Bedroom 3
- Level: Main
- Dimensions: 12 x 11.8
Bedroom 4
- Level: Second
- Dimensions: 11.6 x 11
Bonus room
- Level: Second
- Dimensions: 24.8 x 12.4
Breakfast nook
- Level: Main
- Dimensions: 11.8 x 11
Family room
- Level: Main
- Dimensions: 19.2 x 16.1
Kitchen
- Level: Main
- Dimensions: 12.4 x 11.8
Other
- Description: foyer
- Level: Main
- Dimensions: 12 x 5.4
Other
- Description: Garage
- Level: Main
- Dimensions: 24.8 x 22.2
Other
- Description: screened porch
- Level: Main
- Dimensions: 17.8 x 12
Heating
- Forced Air, Electric
Cooling
- Central Air
Appliances
- Laundry: Laundry Room
Features
- Master Downstairs, Walk-in Closet(s), Vaulted Ceiling(s), High Ceilings, Entrance Foyer, Kitchen Island, Ceiling Fan(s), Pantry, Walk-in Shower, Gas Log, Walk-In Closet(s)
- Attic: Floored,Walk-In
- Has fireplace: Yes
- Fireplace features: Gas Log
Interior area
- Total structure area: 2,483
- Total interior livable area: 2,483 sqft
Property
Parking
- Total spaces: 2
- Parking features: Garage Faces Side, Garage Door Opener
Features
- Levels: One and One Half
- Stories: 1
- Patio & porch: None
- Fencing: None
Lot
- Size: 1.05 Acres
- Dimensions: 145.05 x 354.31 x 126.04 x 325.19
- Features: Dead End, Interior Lot
Details
- Parcel number: 277700542470
- Zoning: RES 30
- Special conditions: Standard
Construction
Type & style
- Home type: SingleFamily
- Property subtype: Single Family Residence
Materials
- Vinyl Siding
- Foundation: Combination
- Roof: Shingle
Condition
- New construction: Yes
- Year built: 2024
Utilities & green energy
- Sewer: Septic Tank
- Water: Well
Community & neighborhood
Security
- Security features: Smoke Detector(s)
Location
- Region: Spring Hope
- Subdivision: River Dew
HOA & financial
HOA
- Has HOA: Yes
- HOA fee: $200 monthly
- Amenities included: Management
- Association name: River Dew INC
- Association phone: 252-205-6746
Other
Other facts
- Listing agreement: Exclusive Right To Sell
- Listing terms: Cash,Conventional,FHA,VA Loan
- Road surface type: Paved
Price history
| Date | Event | Price |
|---|---|---|
| 7/17/2024 | Sold | $460,000$185/sqft |
Source: | ||
| 7/1/2024 | Contingent | $460,000$185/sqft |
Source: | ||
| 4/9/2024 | Listed for sale | $460,000$185/sqft |
Source: | ||
Public tax history
Tax history is unavailable.
Neighborhood: 27882
Nearby schools
GreatSchools rating
- 5/10Bailey ElementaryGrades: PK-5Distance: 6.9 mi
- 8/10Southern Nash MiddleGrades: 6-8Distance: 1.1 mi
- 4/10Southern Nash HighGrades: 9-12Distance: 2 mi
Schools provided by the listing agent
- Elementary: Bailey
- Middle: Southern Nash
- High: Southern Nash
Source: Hive MLS. This data may not be complete. We recommend contacting the local school district to confirm school assignments for this home.

Get pre-qualified for a loan
At Zillow Home Loans, we can pre-qualify you in as little as 5 minutes with no impact to your credit score.An equal housing lender. NMLS #10287.

