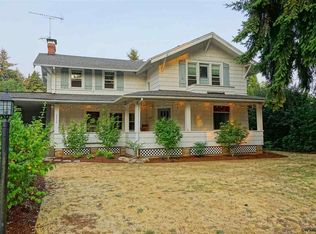Sold for $405,000
Listed by:
SYDNAY BRYANT 541-870-4535,
Century 21 North Homes
Bought with: Berkshire Hathaway Homeservices R E Prof
$405,000
5336 Liberty Rd S, Salem, OR 97306
4beds
1,233sqft
Single Family Residence
Built in 1979
7,841 Square Feet Lot
$408,500 Zestimate®
$328/sqft
$2,500 Estimated rent
Home value
$408,500
$380,000 - $441,000
$2,500/mo
Zestimate® history
Loading...
Owner options
Explore your selling options
What's special
Welcome to this charming single-level home featuring four bedrooms and two bathrooms, designed with a desirable split floor plan for added privacy. Enjoy the spaciousness of this layout, perfect for both relaxation and entertaining. The property boasts a newer roof (2023), new exterior paint (2024) ensuring peace of mind, and a large fully fenced backyard that includes a delightful greenhouse-ideal for gardening enthusiasts. This home offers a wonderful blend of comfort and functionality.
Zillow last checked: 8 hours ago
Listing updated: August 07, 2025 at 04:35pm
Listed by:
SYDNAY BRYANT 541-870-4535,
Century 21 North Homes
Bought with:
DAMONIAN PIKE
Berkshire Hathaway Homeservices R E Prof
Source: WVMLS,MLS#: 826741
Facts & features
Interior
Bedrooms & bathrooms
- Bedrooms: 4
- Bathrooms: 2
- Full bathrooms: 2
- Main level bathrooms: 2
Primary bedroom
- Level: Main
- Area: 141.4
- Dimensions: 14 x 10.1
Bedroom 2
- Level: Main
- Area: 110.09
- Dimensions: 10.9 x 10.1
Bedroom 3
- Level: Main
- Area: 101.21
- Dimensions: 9.11 x 11.11
Bedroom 4
- Level: Main
- Area: 367.5
- Dimensions: 21 x 17.5
Dining room
- Features: Area (Combination)
- Level: Main
- Area: 93.93
- Dimensions: 9.3 x 10.1
Kitchen
- Level: Main
- Area: 104.03
- Dimensions: 10.3 x 10.1
Living room
- Level: Main
- Area: 171.1
- Dimensions: 11.8 x 14.5
Heating
- Forced Air
Cooling
- Central Air
Appliances
- Included: Dishwasher, Disposal, Electric Range, Electric Water Heater
- Laundry: Main Level
Features
- Flooring: Carpet, Laminate, Vinyl
- Has fireplace: No
Interior area
- Total structure area: 1,233
- Total interior livable area: 1,233 sqft
Property
Parking
- Total spaces: 2
- Parking features: Attached
- Attached garage spaces: 2
Features
- Levels: One
- Stories: 1
- Patio & porch: Covered Patio
- Exterior features: Green
- Fencing: Fenced
Lot
- Size: 7,841 sqft
Details
- Additional structures: Shed(s)
- Parcel number: 593521
- Zoning: RS
Construction
Type & style
- Home type: SingleFamily
- Property subtype: Single Family Residence
Materials
- See Remarks, T111
- Foundation: Slab
- Roof: Composition
Condition
- New construction: No
- Year built: 1979
Utilities & green energy
- Electric: 1/Main
- Sewer: Public Sewer
- Water: Public
Community & neighborhood
Location
- Region: Salem
- Subdivision: SUNNYSIDE FRUIT FARMS NO
Other
Other facts
- Listing agreement: Exclusive Right To Sell
- Price range: $405K - $405K
- Listing terms: Cash,Conventional,VA Loan,FHA
Price history
| Date | Event | Price |
|---|---|---|
| 8/7/2025 | Sold | $405,000-1.2%$328/sqft |
Source: | ||
| 7/8/2025 | Pending sale | $410,000$333/sqft |
Source: | ||
| 7/1/2025 | Listed for sale | $410,000$333/sqft |
Source: | ||
| 6/16/2025 | Pending sale | $410,000$333/sqft |
Source: | ||
| 5/31/2025 | Price change | $410,000-3.5%$333/sqft |
Source: | ||
Public tax history
| Year | Property taxes | Tax assessment |
|---|---|---|
| 2025 | $3,788 +7.8% | $184,400 +3% |
| 2024 | $3,515 +3% | $179,030 +6.1% |
| 2023 | $3,412 +2.9% | $168,760 |
Find assessor info on the county website
Neighborhood: South Gateway
Nearby schools
GreatSchools rating
- 4/10Liberty Elementary SchoolGrades: K-5Distance: 0.6 mi
- 3/10Crossler Middle SchoolGrades: 6-8Distance: 0.3 mi
- 6/10Sprague High SchoolGrades: 9-12Distance: 1 mi
Schools provided by the listing agent
- Elementary: Liberty
- Middle: Crossler
- High: Sprague
Source: WVMLS. This data may not be complete. We recommend contacting the local school district to confirm school assignments for this home.
Get a cash offer in 3 minutes
Find out how much your home could sell for in as little as 3 minutes with a no-obligation cash offer.
Estimated market value
$408,500
