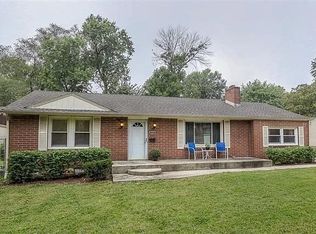Brand new refinished hardwoods. Kitchen remodeled with brand new cabinets, granite countertops, and backsplash. SOLD ON PERMANENT WAIVER.Brand new stainless steel appliances w/gas range. Brand new garbage disposal. Brand new bifold doors in two bedrooms. Brand new interior doors throughout.Brand new thermal windows throughout. Brand new interior and exterior paint. Brand new outlets/switches throughout. Brand new interior & exterior light fixtures throughout.Brand new bathroom vanity, mirror, toilet and light.
This property is off market, which means it's not currently listed for sale or rent on Zillow. This may be different from what's available on other websites or public sources.
