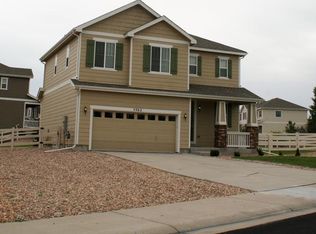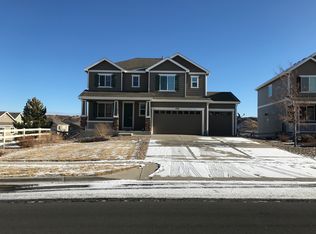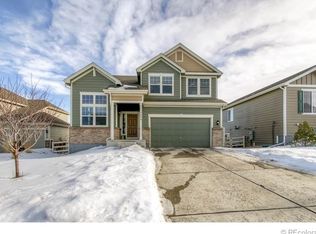Sold for $625,000
$625,000
5336 Fawn Ridge Way, Castle Rock, CO 80104
4beds
3,257sqft
Single Family Residence
Built in 2008
9,583.2 Square Feet Lot
$628,800 Zestimate®
$192/sqft
$3,336 Estimated rent
Home value
$628,800
$597,000 - $667,000
$3,336/mo
Zestimate® history
Loading...
Owner options
Explore your selling options
What's special
*Charming 1-Level Living in Crystal Valley Ranch, Castle Rock, Colorado**BRAND NEW ROOF !
Nestled in the picturesque Crystal Valley Ranch, this stunning single-level home boasts an elevated position above other houses, offering breathtaking views out back. The home exudes comfort and modern elegance, featuring a thoughtfully designed floor plan perfect for family living and entertaining.
**Key Features:**
- **Spacious Finished Basement**: Ideal for a mother-in-law suite, complete with a bedroom featuring a walk-in closet, a wet bar, and a charming secret bookcase door leading to additional storage.
- **Modern Updates Throughout**:
- **Kitchen**: Newly updated with beautiful countertops, sleek cabinets, contemporary fixtures, stylish backsplash, and upgraded lighting. Some cabinets include convenient pull-out drawers.
- **Bathrooms**: Both the guest and master bathrooms have been updated with new countertops, cabinets, mirrors, and lighting. The guest bathroom also features a new shower/tub insert with tile.
- **Appliances & Amenities Included**:
- Upstairs and downstairs refrigerators
- Washer and dryer
- Pool table
- Arlo doorbell and camera
- **Newer Enhancements**:
- Replaced vinyl flooring with luxurious LVP
- Ceiling fans with lights in the family room and master bedroom
- Storm door added to the front entrance
- Newer paint throughout the interior
- Newer blinds and patio door with built-in blinds
- **Xeriscaped Yard**: Designed for easy maintenance and lower water bills, perfect for the Colorado climate.
- **Brand New Roof**: Installed in June, ensuring durability and peace of mind.
- **Three Full Bathrooms**: Offering ample convenience for family and guests.
Experience the perfect blend of comfort, style, and functionality in this beautifully updated home. Don’t miss the opportunity to enjoy one-level living with all the modern conveniences and spectacular views that Crystal Valley Ranch has to offer.
Zillow last checked: 8 hours ago
Listing updated: October 01, 2024 at 11:07am
Listed by:
Julie Leins 720-474-0928 julieleins@kw.com,
Keller Williams Advantage Realty LLC
Bought with:
Ashleigh Yates, 100090179
Realty One Group Premier
Source: REcolorado,MLS#: 7414390
Facts & features
Interior
Bedrooms & bathrooms
- Bedrooms: 4
- Bathrooms: 3
- Full bathrooms: 3
- Main level bathrooms: 2
- Main level bedrooms: 3
Primary bedroom
- Level: Main
Bedroom
- Level: Main
Bedroom
- Description: Also Used As An Office
- Level: Main
Bedroom
- Level: Basement
Primary bathroom
- Level: Main
Bathroom
- Level: Main
Bathroom
- Level: Basement
Dining room
- Level: Main
Family room
- Level: Basement
Game room
- Level: Basement
Kitchen
- Level: Main
Laundry
- Level: Main
Living room
- Level: Main
Utility room
- Level: Basement
Heating
- Forced Air
Cooling
- Central Air
Appliances
- Included: Cooktop, Dishwasher, Disposal, Dryer, Microwave, Oven, Refrigerator, Washer
Features
- Ceiling Fan(s), Eat-in Kitchen, Entrance Foyer, Five Piece Bath, Jack & Jill Bathroom, Kitchen Island, Open Floorplan, Pantry, Primary Suite, Quartz Counters, Smoke Free, Vaulted Ceiling(s), Walk-In Closet(s), Wet Bar
- Flooring: Carpet, Vinyl
- Basement: Partial
- Number of fireplaces: 1
- Fireplace features: Gas, Living Room
Interior area
- Total structure area: 3,257
- Total interior livable area: 3,257 sqft
- Finished area above ground: 1,639
- Finished area below ground: 1,618
Property
Parking
- Total spaces: 2
- Parking features: Garage - Attached
- Attached garage spaces: 2
Features
- Levels: One
- Stories: 1
- Patio & porch: Deck, Front Porch
- Exterior features: Garden, Lighting, Private Yard
- Has view: Yes
- View description: Mountain(s)
Lot
- Size: 9,583 sqft
Details
- Parcel number: R0469141
- Special conditions: Standard
Construction
Type & style
- Home type: SingleFamily
- Architectural style: Contemporary
- Property subtype: Single Family Residence
Materials
- Frame, Wood Siding
- Roof: Composition
Condition
- Year built: 2008
Details
- Builder name: Centex Homes
Utilities & green energy
- Sewer: Public Sewer
- Water: Public
Community & neighborhood
Security
- Security features: Carbon Monoxide Detector(s), Video Doorbell
Location
- Region: Castle Rock
- Subdivision: Crystal Valley Ranch
HOA & financial
HOA
- Has HOA: Yes
- HOA fee: $86 monthly
- Amenities included: Clubhouse, Playground, Pool
- Services included: Recycling, Road Maintenance, Snow Removal, Trash
- Association name: Crystal Valley Association
- Association phone: 303-232-9200
Other
Other facts
- Listing terms: 1031 Exchange,Cash,Conventional,FHA,VA Loan
- Ownership: Individual
Price history
| Date | Event | Price |
|---|---|---|
| 8/26/2024 | Sold | $625,000+0.2%$192/sqft |
Source: | ||
| 7/15/2024 | Pending sale | $624,000$192/sqft |
Source: | ||
| 7/10/2024 | Price change | $624,000-2.5%$192/sqft |
Source: | ||
| 6/28/2024 | Price change | $639,900-1.5%$196/sqft |
Source: | ||
| 6/10/2024 | Listed for sale | $649,900+145.2%$200/sqft |
Source: | ||
Public tax history
| Year | Property taxes | Tax assessment |
|---|---|---|
| 2025 | $3,334 +8.7% | $39,820 -9.9% |
| 2024 | $3,068 +29.8% | $44,190 -0.9% |
| 2023 | $2,363 -35.6% | $44,610 +40.9% |
Find assessor info on the county website
Neighborhood: 80104
Nearby schools
GreatSchools rating
- 6/10South Ridge Elementary An Ib World SchoolGrades: K-5Distance: 3.1 mi
- 5/10Mesa Middle SchoolGrades: 6-8Distance: 3.8 mi
- 7/10Douglas County High SchoolGrades: 9-12Distance: 4.6 mi
Schools provided by the listing agent
- Elementary: South Ridge
- Middle: Mesa
- High: Douglas County
- District: Douglas RE-1
Source: REcolorado. This data may not be complete. We recommend contacting the local school district to confirm school assignments for this home.
Get a cash offer in 3 minutes
Find out how much your home could sell for in as little as 3 minutes with a no-obligation cash offer.
Estimated market value
$628,800


