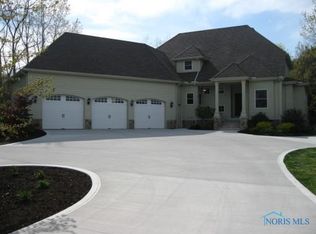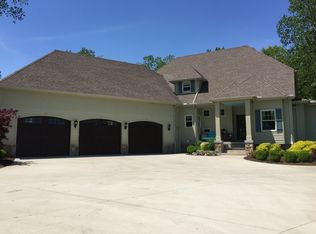Newly finished walkout basement w/ home theatre & 10 ft ceilings. Renovated master bath in '17 w/ heated, imported Italian tile floor. Travertine tile in kitchen, walkout deck sits privately on 2.27 acres, mature trees & professionally landscaped lot. Walk-in closets, hardwood floors & lots of room for entertaining! Chefs dream kitchen w/ granite countertops & tiled backsplash. Possible 5 bdrms
This property is off market, which means it's not currently listed for sale or rent on Zillow. This may be different from what's available on other websites or public sources.



