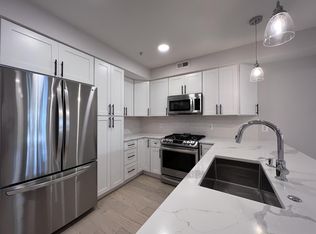Sold for $730,000 on 03/31/23
$730,000
5336 5th St NW, Washington, DC 20011
4beds
1,550sqft
Townhouse
Built in 1925
1,442 Square Feet Lot
$714,900 Zestimate®
$471/sqft
$4,120 Estimated rent
Home value
$714,900
$679,000 - $751,000
$4,120/mo
Zestimate® history
Loading...
Owner options
Explore your selling options
What's special
OPEN SUNDAY, MARCH 5TH FROM 2-4PM! FABULOUS NEW PRICE! Unique and recently renovated rowhome on large corner lot with ample private parking in sought-after Petworth. The bright and sunny open floor plan offers a living room with warm wood floors that flow seamlessly into the renovated kitchen with marble waterfall island and breakfast bar. The chef's kitchen boasts stainless steel appliances, pendant and recessed lighting, and the dining area with broad windows and a beverage cooler is an added bonus. Just beyond the kitchen is a cozy family room with modern gas fireplace. The room opens to a new deck perfect for outdoor entertaining. Upstairs are three bedrooms and two full bathrooms, as well as a laundry closet. The primary bedroom offers a custom closet and en-suite renovated bathroom with two vanities. The second bedroom features a private deck for a quiet outdoor retreat. The finished lower level has an additional bedroom and bathroom, as well as a recreation room. A parking pad for up to three cars completes this fabulous, renovated offering. Petworth offers a suburban vibe with tree-lined streets and easy access to parks, tennis courts, playground, and Rock Creek Park. Located close to Georgia and Kansas Avenue with shopping, restaurants, abundant public transportation, and easy access to downtown and surrounding areas.
Zillow last checked: 8 hours ago
Listing updated: March 31, 2023 at 09:52am
Listed by:
Courtney Abrams 202-253-0109,
TTR Sotheby's International Realty
Bought with:
Mr. Albert Amar, BR40000353
The Agency DC
Nurit Coombe, 533175
The Agency DC
Source: Bright MLS,MLS#: DCDC2061788
Facts & features
Interior
Bedrooms & bathrooms
- Bedrooms: 4
- Bathrooms: 4
- Full bathrooms: 3
- 1/2 bathrooms: 1
- Main level bathrooms: 1
Basement
- Area: 442
Heating
- Forced Air, Natural Gas
Cooling
- Central Air, Natural Gas
Appliances
- Included: Dishwasher, Dryer, Refrigerator, Range Hood, Cooktop, Washer, Electric Water Heater
Features
- Dining Area, Open Floorplan, Kitchen Island, Primary Bath(s), Recessed Lighting, Upgraded Countertops
- Flooring: Wood
- Windows: Window Treatments
- Basement: Finished
- Has fireplace: No
Interior area
- Total structure area: 1,550
- Total interior livable area: 1,550 sqft
- Finished area above ground: 1,108
- Finished area below ground: 442
Property
Parking
- Total spaces: 3
- Parking features: Off Street
Accessibility
- Accessibility features: Other
Features
- Levels: Three
- Stories: 3
- Pool features: None
Lot
- Size: 1,442 sqft
- Features: Urban Land-Sassafras-Chillum
Details
- Additional structures: Above Grade, Below Grade
- Parcel number: 3209//0070
- Zoning: SEE PUBLIC RECORD
- Special conditions: Standard
Construction
Type & style
- Home type: Townhouse
- Architectural style: Traditional
- Property subtype: Townhouse
Materials
- Brick
- Foundation: Other
Condition
- New construction: No
- Year built: 1925
Utilities & green energy
- Sewer: Public Sewer
- Water: Public
Community & neighborhood
Location
- Region: Washington
- Subdivision: Petworth
Other
Other facts
- Listing agreement: Exclusive Right To Sell
- Ownership: Fee Simple
Price history
| Date | Event | Price |
|---|---|---|
| 3/31/2023 | Sold | $730,000+0.7%$471/sqft |
Source: | ||
| 3/23/2023 | Pending sale | $725,000$468/sqft |
Source: | ||
| 3/8/2023 | Contingent | $725,000$468/sqft |
Source: | ||
| 2/28/2023 | Price change | $725,000-3.2%$468/sqft |
Source: | ||
| 11/8/2022 | Price change | $749,000-6.3%$483/sqft |
Source: | ||
Public tax history
| Year | Property taxes | Tax assessment |
|---|---|---|
| 2025 | $6,189 +0.8% | $728,150 +0.8% |
| 2024 | $6,141 +19.2% | $722,490 +19.2% |
| 2023 | $5,154 +11.5% | $606,340 +11.5% |
Find assessor info on the county website
Neighborhood: Petworth
Nearby schools
GreatSchools rating
- 6/10Truesdell Education CampusGrades: PK-5Distance: 0.2 mi
- 5/10Ida B. Wells Middle SchoolGrades: 6-8Distance: 0.8 mi
- 4/10Roosevelt High School @ MacFarlandGrades: 9-12Distance: 1 mi
Schools provided by the listing agent
- District: District Of Columbia Public Schools
Source: Bright MLS. This data may not be complete. We recommend contacting the local school district to confirm school assignments for this home.

Get pre-qualified for a loan
At Zillow Home Loans, we can pre-qualify you in as little as 5 minutes with no impact to your credit score.An equal housing lender. NMLS #10287.
Sell for more on Zillow
Get a free Zillow Showcase℠ listing and you could sell for .
$714,900
2% more+ $14,298
With Zillow Showcase(estimated)
$729,198