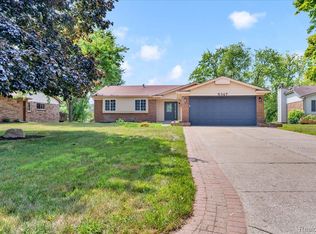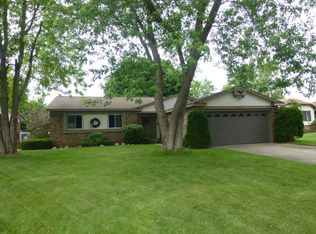Sold for $395,000
$395,000
5335 Timber Ridge Trl, Clarkston, MI 48346
4beds
2,057sqft
Single Family Residence
Built in 1984
0.26 Acres Lot
$401,000 Zestimate®
$192/sqft
$2,299 Estimated rent
Home value
$401,000
$377,000 - $425,000
$2,299/mo
Zestimate® history
Loading...
Owner options
Explore your selling options
What's special
Welcome to this beautifully maintained 4-bedroom ranch in the high-demand Lake Oakland Woods subdivision. This squeaky clean and move-in ready home offers fantastic curb appeal designed and completed by English Gardens with brick paver walkway and backs to a serene, private sanctuary filled with wildlife—your own peaceful retreat. Step inside to find a spacious eat-in kitchen with an abundance of cabinetry and countertop space—perfect for meal prep and entertaining. The sun-filled living room features a doorwall that opens to a large deck, ideal for al fresco dining or relaxing with evening cocktails. The living and dining rooms flow seamlessly, creating an inviting layout for gatherings. The remodeled full bath is absolutely stunning, boasting a walk-in shower, gorgeous vanity, and convenient private access from the primary bedroom. A stylish powder room completes the main floor. Downstairs, the finished lower level is a showstopper! You'll love the crisp white brick gas fireplace, gorgeous luxury vinyl plank flooring, and walkout access to a brand-new patio (2024). A spacious fourth bedroom with LVP flooring and a large window adds flexibility for guests, a home office, or a workout space. The fully fenced backyard is perfect for pets and playtime, while mature trees offer privacy and shade. Updates include new carpet in all main level bedrooms, luxury vinyl plank flooring in the family room and lower bedroom, and the interior of the whole house professionally painted (all in 2023), new furnace and leaf guards in 2022 and new WeatherGuard Windows in 2017. Don't miss out on this impeccable home—it’s sure to impress even the pickiest of buyers. Be sure to check out the 3D tour for a full virtual walkthrough. High demand Clarkston Schools. Access to Lake Oakland! Conveniently located near I-75, top-rated medical facilities, shopping, restaurants, and more—this one is truly a must-see!
Zillow last checked: 8 hours ago
Listing updated: August 03, 2025 at 01:45am
Listed by:
Randy Miller 248-397-6999,
RE/MAX Eclipse Clarkston,
Jennifer L Miller 248-397-6999,
RE/MAX Eclipse Clarkston
Bought with:
Jeffrey Caul, 6501430196
EXP Realty Main
Source: Realcomp II,MLS#: 20250026755
Facts & features
Interior
Bedrooms & bathrooms
- Bedrooms: 4
- Bathrooms: 2
- Full bathrooms: 1
- 1/2 bathrooms: 1
Heating
- Forced Air, Natural Gas
Cooling
- Central Air
Appliances
- Included: Dishwasher, Disposal, Dryer, Free Standing Gas Oven, Free Standing Refrigerator, Humidifier, Microwave, Stainless Steel Appliances, Washer
Features
- High Speed Internet, Programmable Thermostat
- Basement: Finished,Walk Out Access
- Has fireplace: Yes
- Fireplace features: Basement, Wood Burning
Interior area
- Total interior livable area: 2,057 sqft
- Finished area above ground: 1,360
- Finished area below ground: 697
Property
Parking
- Total spaces: 2
- Parking features: Two Car Garage, Attached, Direct Access, Side Entrance
- Attached garage spaces: 2
Features
- Levels: One
- Stories: 1
- Entry location: GroundLevelwSteps
- Patio & porch: Deck, Patio, Porch
- Exterior features: Lighting
- Pool features: None
Lot
- Size: 0.26 Acres
- Dimensions: 88 x 175 x 43 x 172
Details
- Parcel number: 0834229003
- Special conditions: Short Sale No,Standard
Construction
Type & style
- Home type: SingleFamily
- Architectural style: Ranch
- Property subtype: Single Family Residence
Materials
- Brick, Vinyl Siding
- Foundation: Basement, Poured, Sump Pump
- Roof: Asphalt
Condition
- New construction: No
- Year built: 1984
- Major remodel year: 2023
Utilities & green energy
- Sewer: Public Sewer
- Water: Public
- Utilities for property: Underground Utilities
Community & neighborhood
Location
- Region: Clarkston
- Subdivision: LAKE OAKLAND WOODS # 3
Other
Other facts
- Listing agreement: Exclusive Right To Sell
- Listing terms: Cash,Conventional,FHA,Va Loan
Price history
| Date | Event | Price |
|---|---|---|
| 5/15/2025 | Sold | $395,000+4%$192/sqft |
Source: | ||
| 4/28/2025 | Pending sale | $379,900$185/sqft |
Source: | ||
| 4/24/2025 | Listed for sale | $379,900+13.4%$185/sqft |
Source: | ||
| 4/7/2023 | Sold | $335,000$163/sqft |
Source: | ||
| 3/18/2023 | Pending sale | $335,000$163/sqft |
Source: | ||
Public tax history
| Year | Property taxes | Tax assessment |
|---|---|---|
| 2024 | -- | $156,000 +8.5% |
| 2023 | -- | $143,800 +11.5% |
| 2022 | -- | $129,000 +6.7% |
Find assessor info on the county website
Neighborhood: 48346
Nearby schools
GreatSchools rating
- 5/10North Sashabaw Elementary SchoolGrades: K-5Distance: 0.7 mi
- 8/10Sashabaw Middle SchoolGrades: 4-8Distance: 0.7 mi
- 9/10Clarkston High SchoolGrades: 7-12Distance: 1.8 mi
Get a cash offer in 3 minutes
Find out how much your home could sell for in as little as 3 minutes with a no-obligation cash offer.
Estimated market value
$401,000

