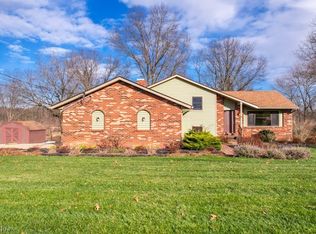Sold for $535,000 on 07/11/25
$535,000
5335 Sullivan Rd, Hudson, OH 44236
5beds
4,969sqft
Single Family Residence
Built in 1996
3 Acres Lot
$767,700 Zestimate®
$108/sqft
$5,067 Estimated rent
Home value
$767,700
$706,000 - $837,000
$5,067/mo
Zestimate® history
Loading...
Owner options
Explore your selling options
What's special
Welcome to this remarkable property located in the heart of Hudson, offering nearly 5,000 sq. ft. of luxurious living space on a picturesque 3-acre lot. As you step inside, you'll be greeted by beautiful hardwood floors, soaring ceilings, and an abundance of natural light that enhances the home's inviting atmosphere. The main floor features a spacious family room with a floor-to-ceiling brick fireplace, seamlessly flowing into an open-plan kitchen equipped with modern appliances and ample counter space—perfect for entertaining and family dinners. Enjoy formal dining in style or step through large picturesque doors to the stunning three-tiered TREX deck, ideal for outdoor gatherings. Retreat to the main floor primary suite, complete with a cozy fireplace and French doors leading to a private deck area perfect for a hot tub. Upstairs, you'll find three additional spacious bedrooms with generous closet space and a full bathroom. The finished, walk out lower level adds even more value with a full bathroom, entertaining space with a log fireplace, and an additional bedroom, perfect for guests or an au pair. Recent updates include a new hot water tank (2020) and an upgraded home warranty for peace of mind. Don't miss the opportunity to experience the beauty and tranquility of living in Hudson!
Zillow last checked: 8 hours ago
Listing updated: July 15, 2025 at 07:32am
Listed by:
Carlyn Goudas carlyn@thegoudasgroup.com216-544-6783,
Howard Hanna
Bought with:
Shelly Blower, 2016002611
Howard Hanna
Source: MLS Now,MLS#: 5104098Originating MLS: Akron Cleveland Association of REALTORS
Facts & features
Interior
Bedrooms & bathrooms
- Bedrooms: 5
- Bathrooms: 4
- Full bathrooms: 3
- 1/2 bathrooms: 1
- Main level bathrooms: 2
- Main level bedrooms: 1
Heating
- Electric
Cooling
- Electric
Appliances
- Included: Dryer, Dishwasher, Microwave, Range, Washer
- Laundry: Main Level
Features
- Primary Downstairs, Open Floorplan, Vaulted Ceiling(s), Walk-In Closet(s)
- Basement: Full,Finished,Walk-Out Access
- Number of fireplaces: 3
Interior area
- Total structure area: 4,969
- Total interior livable area: 4,969 sqft
- Finished area above ground: 3,369
- Finished area below ground: 1,600
Property
Parking
- Parking features: Attached, Garage
- Attached garage spaces: 3
Features
- Levels: Two
- Stories: 2
- Patio & porch: Deck
- Has view: Yes
- View description: Trees/Woods
Lot
- Size: 3 Acres
Details
- Parcel number: 3004479
Construction
Type & style
- Home type: SingleFamily
- Architectural style: Colonial
- Property subtype: Single Family Residence
- Attached to another structure: Yes
Materials
- Vinyl Siding
- Roof: Asphalt
Condition
- Year built: 1996
Details
- Warranty included: Yes
Utilities & green energy
- Sewer: Septic Tank
- Water: Well
Community & neighborhood
Location
- Region: Hudson
- Subdivision: Hudson
Other
Other facts
- Listing agreement: Exclusive Right To Sell
- Listing terms: Cash,FHA,VA Loan
Price history
| Date | Event | Price |
|---|---|---|
| 7/11/2025 | Sold | $535,000-10.7%$108/sqft |
Source: Public Record Report a problem | ||
| 5/30/2025 | Contingent | $599,000$121/sqft |
Source: MLS Now #5104098 Report a problem | ||
| 5/15/2025 | Price change | $599,000-4.2%$121/sqft |
Source: MLS Now #5104098 Report a problem | ||
| 5/3/2025 | Listed for sale | $625,000$126/sqft |
Source: MLS Now #5104098 Report a problem | ||
| 4/25/2025 | Contingent | $625,000$126/sqft |
Source: MLS Now #5104098 Report a problem | ||
Public tax history
| Year | Property taxes | Tax assessment |
|---|---|---|
| 2024 | $10,859 +3.8% | $207,050 |
| 2023 | $10,457 +17.9% | $207,050 +32% |
| 2022 | $8,870 -0.2% | $156,814 |
Find assessor info on the county website
Neighborhood: 44236
Nearby schools
GreatSchools rating
- 9/10East Woods Elementary SchoolGrades: 3-5Distance: 3.8 mi
- 8/10Hudson Middle SchoolGrades: 6-8Distance: 3.5 mi
- 10/10Hudson High SchoolGrades: 9-12Distance: 4.7 mi
Schools provided by the listing agent
- District: Hudson CSD - 7708
Source: MLS Now. This data may not be complete. We recommend contacting the local school district to confirm school assignments for this home.
Get a cash offer in 3 minutes
Find out how much your home could sell for in as little as 3 minutes with a no-obligation cash offer.
Estimated market value
$767,700
Get a cash offer in 3 minutes
Find out how much your home could sell for in as little as 3 minutes with a no-obligation cash offer.
Estimated market value
$767,700
