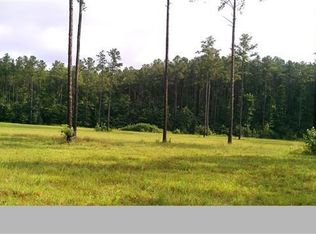Sold for $615,000 on 04/28/23
$615,000
5335 Nc 24-27, Cameron, NC 28326
3beds
2,845sqft
Single Family Residence
Built in 2020
10.62 Acres Lot
$731,000 Zestimate®
$216/sqft
$2,576 Estimated rent
Home value
$731,000
$687,000 - $789,000
$2,576/mo
Zestimate® history
Loading...
Owner options
Explore your selling options
What's special
Private country oasis on 10+ acres! This custom home, built in 2020, offers exceptional living space on the main level and a walk-out style finished basement on the lower level. The main level offers well appointed kitchen and baths, hardwood floors & tile, and spacious living areas. Downstairs you will find a full bathroom, flex room being used as a 4th bedroom, and tons of recreation space. The owner thoughtfully had the plumbing and electrical roughed-in during construction and recently finished the space with a half bath (shower plumbed but not completed), new carpet & flooring, wood paneled accent wall (harvested from trees on the property). A kitchenette could be added as well! Enjoy the peaceful surroundings of the 10+ wooded acres from the upstairs deck or the downstairs patio. The 10.62 acres includes two parcels and a pretty creek runs down the far edge of the second parcel. Ample land to clear for pastures! No HOA or CCR's!
Zillow last checked: 8 hours ago
Listing updated: April 28, 2023 at 01:40pm
Listed by:
Audrey A Wiggins 910-315-3032,
Better Homes and GardensReal Estate Lifestyle Property Partners/SP
Bought with:
Alison Isenhart, 288956
Everything Pines Partners LLC
Source: Hive MLS,MLS#: 100369722 Originating MLS: Mid Carolina Regional MLS
Originating MLS: Mid Carolina Regional MLS
Facts & features
Interior
Bedrooms & bathrooms
- Bedrooms: 3
- Bathrooms: 3
- Full bathrooms: 2
- 1/2 bathrooms: 1
Bedroom 1
- Level: Main
- Dimensions: 14 x 14
Bedroom 2
- Level: Main
- Dimensions: 12 x 12
Bedroom 3
- Level: Main
- Dimensions: 12 x 14
Bathroom 3
- Level: Basement
Bonus room
- Level: Basement
- Dimensions: 52 x 23
Dining room
- Level: Main
- Dimensions: 13 x 14
Kitchen
- Level: Main
- Dimensions: 15 x 9
Laundry
- Level: Main
Living room
- Level: Main
- Dimensions: 20 x 15
Office
- Level: Basement
- Dimensions: 12 x 10
Other
- Description: unheated storage room
- Level: Basement
- Dimensions: 12 x 10
Heating
- Forced Air, Heat Pump, Electric
Cooling
- Central Air
Appliances
- Included: Electric Oven
Features
- Master Downstairs, Ceiling Fan(s), Basement
- Flooring: Carpet, LVT/LVP, Tile, Wood
- Basement: Finished
Interior area
- Total structure area: 2,845
- Total interior livable area: 2,845 sqft
Property
Parking
- Total spaces: 2
- Parking features: Paved
Features
- Levels: One
- Stories: 1
- Patio & porch: Deck
- Exterior features: Gas Log
- Fencing: None
Lot
- Size: 10.62 Acres
- Dimensions: 879 x 358 x 504 x 540
- Features: Wooded
Details
- Parcel number: 20170331
- Zoning: RA
- Special conditions: Standard
- Horses can be raised: Yes
Construction
Type & style
- Home type: SingleFamily
- Property subtype: Single Family Residence
Materials
- Vinyl Siding
- Foundation: Combination
- Roof: Composition
Condition
- New construction: No
- Year built: 2020
Utilities & green energy
- Sewer: Septic Tank
- Water: Well
Community & neighborhood
Security
- Security features: Smoke Detector(s)
Location
- Region: Cameron
- Subdivision: Not In Subdivision
Other
Other facts
- Listing agreement: Exclusive Right To Sell
- Listing terms: Cash,Conventional,VA Loan
Price history
| Date | Event | Price |
|---|---|---|
| 4/28/2023 | Sold | $615,000-2.4%$216/sqft |
Source: | ||
| 2/28/2023 | Pending sale | $629,900$221/sqft |
Source: | ||
| 2/16/2023 | Listed for sale | $629,900$221/sqft |
Source: | ||
Public tax history
Tax history is unavailable.
Neighborhood: 28326
Nearby schools
GreatSchools rating
- 7/10Carthage Elementary SchoolGrades: PK-5Distance: 4.2 mi
- 9/10New Century Middle SchoolGrades: 6-8Distance: 0.9 mi
- 7/10Union Pines High SchoolGrades: 9-12Distance: 1.1 mi

Get pre-qualified for a loan
At Zillow Home Loans, we can pre-qualify you in as little as 5 minutes with no impact to your credit score.An equal housing lender. NMLS #10287.
Sell for more on Zillow
Get a free Zillow Showcase℠ listing and you could sell for .
$731,000
2% more+ $14,620
With Zillow Showcase(estimated)
$745,620