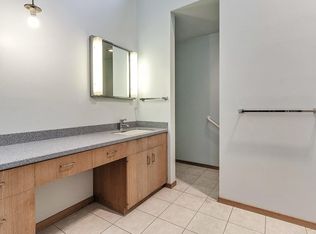Sold
$5,075,000
5335 SW Patton Rd, Portland, OR 97221
5beds
8,162sqft
Residential, Single Family Residence
Built in 1971
3.4 Acres Lot
$4,854,800 Zestimate®
$622/sqft
$6,363 Estimated rent
Home value
$4,854,800
$4.42M - $5.34M
$6,363/mo
Zestimate® history
Loading...
Owner options
Explore your selling options
What's special
Brace yourself for this opportunity to enjoy the extraordinary life this home offers. Here at 5335 you will find a perfectly balanced residence. This masterful restoration of a Walter Gordon masterpiece amazes! Natural pacific northwest green landscape wraps the lush, Mediterranean gardens creating a sublime contrast with the brick modernist architecture. Floor to ceiling windows draw in the stunning valley views, spectacular terraces, infinity edge pool and vast fantastic gardens. An oasis in the modern world nestled on 3.4 acres where you have peace and calm but within 5 minutes, you can shop for groceries, go to your gym or sit down and enjoy a latte! Let your senses be awaken!
Zillow last checked: 8 hours ago
Listing updated: July 08, 2024 at 03:51pm
Listed by:
Suzann Baricevic Murphy 503-789-1033,
Where, Inc.
Bought with:
Michael Smira, 201206047
John L. Scott Portland Central
Source: RMLS (OR),MLS#: 23679948
Facts & features
Interior
Bedrooms & bathrooms
- Bedrooms: 5
- Bathrooms: 7
- Full bathrooms: 5
- Partial bathrooms: 2
- Main level bathrooms: 4
Primary bedroom
- Features: Hardwood Floors, Patio, Suite, Walkin Closet
- Level: Main
- Area: 400
- Dimensions: 25 x 16
Bedroom 2
- Features: Bathroom, Hardwood Floors
- Level: Main
- Area: 168
- Dimensions: 14 x 12
Bedroom 3
- Features: Bathroom, Hardwood Floors
- Level: Main
- Area: 154
- Dimensions: 14 x 11
Bedroom 4
- Features: Hardwood Floors, Suite
- Level: Lower
- Area: 130
- Dimensions: 13 x 10
Dining room
- Features: Builtin Features, Formal, Patio
- Level: Main
- Area: 308
- Dimensions: 22 x 14
Family room
- Features: Builtin Features, Hardwood Floors, Wet Bar
- Level: Lower
- Area: 506
- Dimensions: 22 x 23
Kitchen
- Features: Eat Bar, Gourmet Kitchen, Island, Nook, Butlers Pantry, Tile Floor
- Level: Main
- Area: 396
- Width: 18
Living room
- Features: Fireplace, Hardwood Floors, Patio, Sliding Doors
- Level: Main
- Area: 682
- Dimensions: 22 x 31
Heating
- Forced Air, Heat Pump, Fireplace(s)
Cooling
- Central Air
Appliances
- Included: Built-In Refrigerator, Cooktop, Dishwasher, Double Oven, Microwave, Stainless Steel Appliance(s), Wine Cooler, Gas Water Heater
- Laundry: Laundry Room
Features
- Granite, High Ceilings, Quartz, Sound System, Built-in Features, Wet Bar, Suite, Bathroom, Formal, Eat Bar, Gourmet Kitchen, Kitchen Island, Nook, Butlers Pantry, Walk-In Closet(s)
- Flooring: Hardwood, Tile, Wall to Wall Carpet
- Doors: Sliding Doors
- Basement: Daylight,Finished
- Number of fireplaces: 2
- Fireplace features: Wood Burning, Outside
Interior area
- Total structure area: 8,162
- Total interior livable area: 8,162 sqft
Property
Parking
- Total spaces: 3
- Parking features: Driveway, Garage Door Opener, Attached
- Attached garage spaces: 3
- Has uncovered spaces: Yes
Features
- Stories: 2
- Patio & porch: Covered Patio, Patio
- Exterior features: Garden, Sauna, Water Feature, Yard
- Has spa: Yes
- Spa features: Builtin Hot Tub
- Has view: Yes
- View description: Trees/Woods, Valley
Lot
- Size: 3.40 Acres
- Dimensions: 148,104 SF
- Features: Private, Trees, Sprinkler, Acres 3 to 5
Details
- Additional structures: SeparateLivingQuartersApartmentAuxLivingUnit
- Parcel number: R145564
- Zoning: R20
Construction
Type & style
- Home type: SingleFamily
- Architectural style: Mid Century Modern
- Property subtype: Residential, Single Family Residence
Materials
- Brick
- Roof: Metal
Condition
- Resale
- New construction: No
- Year built: 1971
Utilities & green energy
- Gas: Gas
- Sewer: Public Sewer
- Water: Public
Community & neighborhood
Location
- Region: Portland
- Subdivision: West Hills
Other
Other facts
- Listing terms: Cash,Conventional
Price history
| Date | Event | Price |
|---|---|---|
| 7/8/2024 | Sold | $5,075,000-11%$622/sqft |
Source: | ||
| 6/24/2024 | Pending sale | $5,700,000$698/sqft |
Source: | ||
| 6/4/2024 | Listed for sale | $5,700,000-0.9%$698/sqft |
Source: | ||
| 7/10/2020 | Sold | $5,750,000$704/sqft |
Source: | ||
| 6/21/2020 | Pending sale | $5,750,000$704/sqft |
Source: Where, Inc. #20331415 Report a problem | ||
Public tax history
| Year | Property taxes | Tax assessment |
|---|---|---|
| 2025 | $49,549 +4.6% | $2,304,630 +3% |
| 2024 | $47,372 +2.5% | $2,237,510 +3% |
| 2023 | $46,220 +2.9% | $2,172,340 +3% |
Find assessor info on the county website
Neighborhood: 97221
Nearby schools
GreatSchools rating
- 9/10Bridlemile Elementary SchoolGrades: K-5Distance: 0.7 mi
- 6/10Gray Middle SchoolGrades: 6-8Distance: 1.9 mi
- 8/10Ida B. Wells-Barnett High SchoolGrades: 9-12Distance: 2.5 mi
Schools provided by the listing agent
- Elementary: Bridlemile
- Middle: Robert Gray
- High: Ida B Wells
Source: RMLS (OR). This data may not be complete. We recommend contacting the local school district to confirm school assignments for this home.
Get a cash offer in 3 minutes
Find out how much your home could sell for in as little as 3 minutes with a no-obligation cash offer.
Estimated market value$4,854,800
Get a cash offer in 3 minutes
Find out how much your home could sell for in as little as 3 minutes with a no-obligation cash offer.
Estimated market value
$4,854,800
