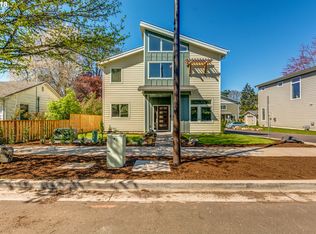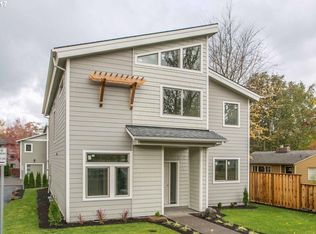$50k Price Reduction! Vacant -- show any time. Great location and high-end amenities and materials with modern-design - new construct. home. Close to parks, library, schools, and DT Beaverton. Easy commute to Nike and Intel with quick access to 217. Energy efficient heating & cooling sys, vaulted ceilings, hardwood floors, granite & quartz, full landscaping, bath & bed on the main. 2/10 Home-Builder warranty.
This property is off market, which means it's not currently listed for sale or rent on Zillow. This may be different from what's available on other websites or public sources.

