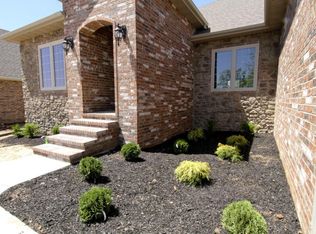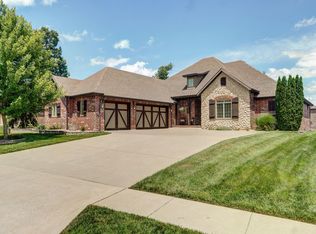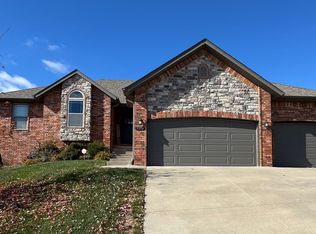Location, Location, Location! This gorgeous all brick, five bed, three bath home is located in the well desired Kickapoo School District and is the home for you! When walking up to the home you will notice the stone work, cute porch, and large driveway. Once inside you are welcomed with natural light and beautiful hardwood floors. The living room offers a gorgeous stone gas fireplace and wood beams. The kitchen offers granite counter tops, bar seating, stainless steel appliances, and custom cabinets. Upstairs you will find the master bedroom en suite with his and hers closets and sinks. The master bath also includes a walk in shower and jetted tub. You will also find an additional bathroom and two bedrooms upstairs. The basement offers a second living area, stone fireplace, two bedrooms, and a additional bathroom. The backyard is open and offers a covered patio. This home also comes with an above ground storm shelter in the garage and has an HOA that offers a pool and covers your trash service! This home won't last long!
This property is off market, which means it's not currently listed for sale or rent on Zillow. This may be different from what's available on other websites or public sources.


