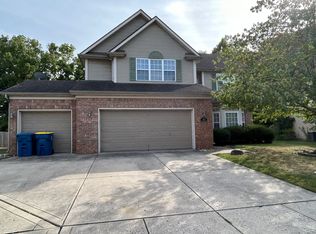Wowza view! Outside living area w/woods, creek view. 2 story entry, 9' ceilings main floor, 4 large bedrooms + loft, 3 full baths (1 br & 1 full ba on main level). Updated gourmet eat-in kitchen w/granite counters, travertine backsplash & floor, island, breakfast bar, gas range/oven, stainless steel appliances. Great room w/soaring 2 story ceilings, wall of southern windows, gas fireplace & custom built in shelving. Gorgeous engineered hardwood flooring on main level, brand new carpet, fresh paint. XXL vaulted owner suite w/large jetted soaking tub, separate shower, double sinks, XXL walk in. Full basement - framed & ready to finish or keep for storage. Sprinklers, perennial gardens, whole house speakers, award winning Carmel Clay Schools
This property is off market, which means it's not currently listed for sale or rent on Zillow. This may be different from what's available on other websites or public sources.
