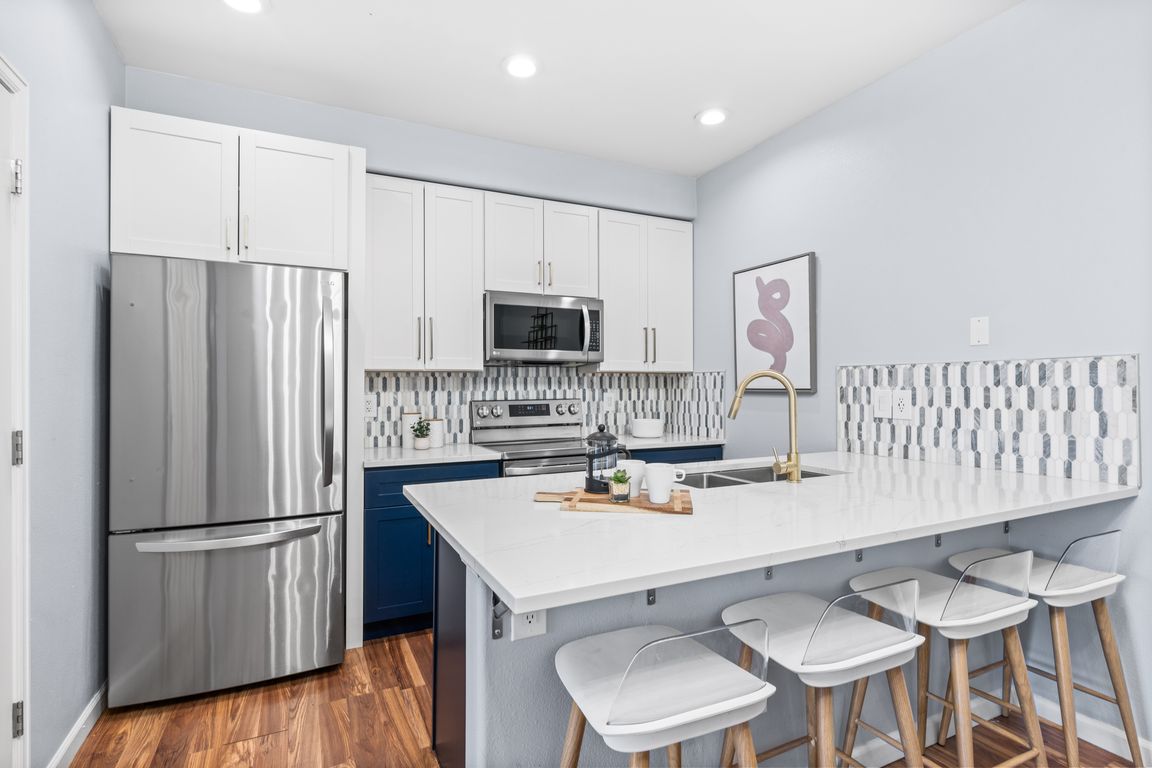
For salePrice cut: $3K (9/20)
$317,000
2beds
936sqft
5335 Pecos Way #4, Denver, CO 80221
2beds
936sqft
Condominium
Built in 2003
1 Carport space
$339 price/sqft
$360 monthly HOA fee
What's special
Remodeled condoLarge storage closetUpdated modern kitchenOpen floorplanOne-level layout
Bright and beautiful remodeled condo with south and west exposure – you don’t want to miss this one! This 2-bedroom, 2-bathroom condo features updated modern kitchen and baths, complemented by new flooring throughout. Enjoy the convenience of one-level layout and an open floorplan, perfect for modern living. Additionally, there is a ...
- 253 days |
- 318 |
- 16 |
Source: REcolorado,MLS#: 4196460
Travel times
Kitchen
Living Room
Primary Bedroom
Zillow last checked: 8 hours ago
Listing updated: September 20, 2025 at 07:24am
Listed by:
Colin Whitenack 303-912-5394 colin@colinco.com,
Your Castle Real Estate Inc
Source: REcolorado,MLS#: 4196460
Facts & features
Interior
Bedrooms & bathrooms
- Bedrooms: 2
- Bathrooms: 2
- Full bathrooms: 1
- 3/4 bathrooms: 1
- Main level bathrooms: 2
- Main level bedrooms: 2
Primary bedroom
- Level: Main
Bedroom
- Level: Main
Primary bathroom
- Description: Modern Remodel!
- Level: Main
Bathroom
- Description: Modern Remodel!
- Level: Main
Kitchen
- Description: Modern Remodel!
- Level: Main
Living room
- Level: Main
Heating
- Forced Air, Natural Gas
Cooling
- Central Air
Appliances
- Included: Dishwasher, Disposal, Dryer, Gas Water Heater, Microwave, Range, Refrigerator, Washer
- Laundry: In Unit
Features
- Ceiling Fan(s), No Stairs, Open Floorplan, Pantry, Quartz Counters, Smoke Free, Walk-In Closet(s)
- Flooring: Tile, Vinyl
- Has basement: No
- Common walls with other units/homes: End Unit,No One Below,1 Common Wall
Interior area
- Total structure area: 936
- Total interior livable area: 936 sqft
- Finished area above ground: 936
Video & virtual tour
Property
Parking
- Total spaces: 2
- Parking features: Carport
- Carport spaces: 1
- Details: Reserved Spaces: 1
Features
- Levels: One
- Stories: 1
- Entry location: Corridor Access
- Exterior features: Balcony
Details
- Parcel number: R0154503
- Zoning: R-3
- Special conditions: Standard
Construction
Type & style
- Home type: Condo
- Architectural style: Contemporary
- Property subtype: Condominium
- Attached to another structure: Yes
Materials
- Frame
- Roof: Unknown
Condition
- Updated/Remodeled
- Year built: 2003
Utilities & green energy
- Electric: 110V
- Sewer: Public Sewer
- Water: Public
- Utilities for property: Cable Available, Electricity Connected, Natural Gas Connected
Community & HOA
Community
- Subdivision: Pecos Place
HOA
- Has HOA: Yes
- Amenities included: Parking, Storage
- Services included: Reserve Fund, Insurance, Maintenance Grounds, Maintenance Structure, Snow Removal, Trash, Water
- HOA fee: $360 monthly
- HOA name: Pecos Place
- HOA phone: 303-745-2220
Location
- Region: Denver
Financial & listing details
- Price per square foot: $339/sqft
- Tax assessed value: $295,000
- Annual tax amount: $1,836
- Date on market: 3/13/2025
- Listing terms: Cash,Conventional
- Exclusions: Staging Items
- Ownership: Corporation/Trust
- Electric utility on property: Yes