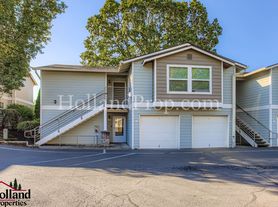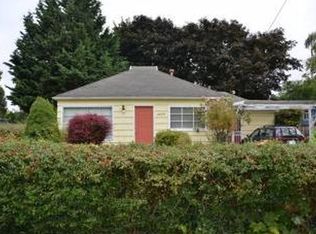Beautiful North Bethany Home with Serene Greenspace Views!
Tucked away at the end of a peaceful cul-de-sac in sought-after Bannister Creek, this spacious 5-bedroom + den/loft + bonus room home offers the perfect blend of privacy, comfort, and modern style.
The open-concept kitchen shines with white shaker cabinetry, sleek black countertops, stainless steel appliances, and a butler's pantry with generous walk-in storage. The inviting family room features floor-to-ceiling windows, custom built-ins, and a cozy gas fireplacewith direct access to a large deck overlooking lush greenspace, ideal for entertaining or unwinding in nature.
Upstairs, you'll find a huge bonus room perfect for a home office or media space, along with a luxurious primary suite showcasing a spa-inspired soaking tub, walk-in shower, and an expansive custom closet.
The lower level offers exceptional flexibility with a 5th bedroom, full bath, additional bonus room, and a walk-out patio. Enjoy added efficiency with solar panels to help lower energy costs, plus landscaping included for easy living.
Don't miss this stunning North Bethany retreatschedule your private tour today!
Room Sizes:
Primary - 16 x 18
Primary Bath - 12 x 18
Primary Walk-in Closet - 11 x 12
Second Bed - 10 x 18
Third Bed - 12 x 21
Fourth Bed - 14 x 16
Fifth Bed - 10 x 12
2nd Family Room/Office Area - 17 x 27
Bonus Room - 17 x 27
UTILITIES
Electricity - PGE
Gas - NW Natural
Water/Sewer - Tualatin Valley Water District
Trash - Walker Garbage Service
RENTERS INSURANCE
Proof of renter's insurance required prior to move-in and required to be maintained throughout tenancy.
PETS
Two pets allowed. Pet rent amount is $25/mo. per pet. All pets must be at least one year old, spayed/neutered and current on all shots and immunizations. Please submit proof from your veterinarian with all current shots and immunizations. A pet picture is required. Breed restrictions do apply. Management reserves the right to deny any animal, at any time, for reasons including aggression, behavior issues, etc. An additional deposit of $500 per pet is required.
LANDSCAPING
Landscaping Included.
APPLICATION PROCESSING
Accepting applications now!
All complete applications are processed in the order received. If you are in a back-up position, your application fee will not be processed if another application is approved before yours. Fees are non-refundable once we start screening your application. Please note that we do NOT accept Zillow applications.
INCOME REQUIREMENTS
Gross income should be 3.0 times the rent.
View our Rental Criteria on our website or contact our office.
SMOKING
All of our single-family homes are smoke-free properties. Smoking is permitted only in designated areas, at least ten feet away from the property line.
MARIJUANA
This property will not allow the growing or smoking of marijuana.
This unit does not qualify as a Type A Accessible Dwelling Unit pursuant to the Oregon Structural Building Code and ICC A117.1.
ALL INFORMATION IS DEEMED RELIABLE BUT NOT GUARANTEED
House for rent
$3,949/mo
5335 NW 126th Ter, Portland, OR 97229
5beds
4,442sqft
Price may not include required fees and charges.
Single family residence
Available now
Cats, dogs OK
Central air
In unit laundry
2 Garage spaces parking
Forced air, fireplace
What's special
Cozy gas fireplaceWhite shaker cabinetrySleek black countertopsLarge deckLower levelBonus roomSerene greenspace views
- 142 days |
- -- |
- -- |
The City of Portland requires a notice to applicants of the Portland Housing Bureau’s Statement of Applicant Rights. Additionally, Portland requires a notice to applicants relating to a Tenant’s right to request a Modification or Accommodation.
Travel times
Looking to buy when your lease ends?
Get a special Zillow offer on an account designed to grow your down payment. Save faster with up to a 6% match & an industry leading APY.
Offer exclusive to Foyer+; Terms apply. Details on landing page.
Facts & features
Interior
Bedrooms & bathrooms
- Bedrooms: 5
- Bathrooms: 4
- Full bathrooms: 4
Rooms
- Room types: Dining Room, Family Room, Master Bath
Heating
- Forced Air, Fireplace
Cooling
- Central Air
Appliances
- Included: Dishwasher, Dryer, Microwave, Range/Oven, Refrigerator, Washer
- Laundry: In Unit
Features
- Walk In Closet, Walk-In Closet(s)
- Flooring: Carpet, Hardwood
- Has fireplace: Yes
Interior area
- Total interior livable area: 4,442 sqft
Video & virtual tour
Property
Parking
- Total spaces: 2
- Parking features: Garage
- Has garage: Yes
- Details: Contact manager
Features
- Patio & porch: Deck
- Exterior features: Balcony, Garbage not included in rent, Heating system: ForcedAir, High ceilings, Landscaping included in rent, Lawn Care included in rent, Living room, No Utilities included in rent, No smoking, One Year Lease, Other, Pets negotiable, Sewage not included in rent, Walk In Closet, Water not included in rent
- Fencing: Fenced Yard
Details
- Parcel number: 1N121AD10200
Construction
Type & style
- Home type: SingleFamily
- Property subtype: Single Family Residence
Condition
- Year built: 2004
Utilities & green energy
- Utilities for property: Cable Available
Community & HOA
Location
- Region: Portland
Financial & listing details
- Lease term: One Year Lease
Price history
| Date | Event | Price |
|---|---|---|
| 10/14/2025 | Price change | $3,949-7.1%$1/sqft |
Source: Zillow Rentals | ||
| 8/28/2025 | Price change | $4,249-2.3%$1/sqft |
Source: Zillow Rentals | ||
| 7/17/2025 | Price change | $4,349-1.1%$1/sqft |
Source: Zillow Rentals | ||
| 6/19/2025 | Price change | $4,399-2.2%$1/sqft |
Source: Zillow Rentals | ||
| 5/28/2025 | Listed for rent | $4,499+13.9%$1/sqft |
Source: Zillow Rentals | ||

