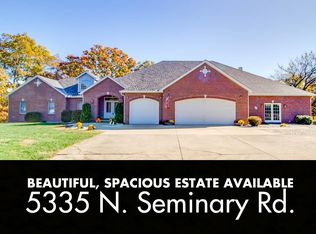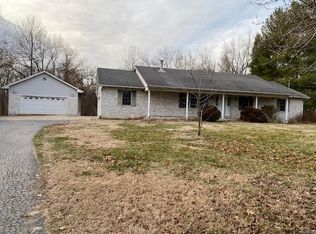Closed
Listing Provided by:
Abigail Delehanty 618-540-4928,
Tarrant and Harman Real Estate and Auction Co
Bought with: Coldwell Banker Paslay Realtor
$600,000
5335 N Seminary Rd, Alton, IL 62002
4beds
6,228sqft
Single Family Residence
Built in 2006
2 Acres Lot
$625,400 Zestimate®
$96/sqft
$2,768 Estimated rent
Home value
$625,400
$557,000 - $700,000
$2,768/mo
Zestimate® history
Loading...
Owner options
Explore your selling options
What's special
This stunning home offers an expansive split bedroom floorplan. Walk through the front entryway into a spacious great room featuring a gas fireplace, vaulted ceilings, and sliding doors that open to a large deck overlooking a shared lake. The kitchen boasts a breakfast bar, walk-in pantry, center island with a second sink, gas cooktop, built-in oven, and more. The main floor includes a primary suite, with a private balcony, a spa-like bath with double sinks, a whirlpool tub, a separate shower, and a walk-in closet. There are 2 additional bedrooms, a full bath and main floor laundry. An indoor pool is perfect for year round entertainment with a screened-in deck, and a 3/4 bath. Head downstairs to find a full basement with a family room, a wet bar, rec room, bedroom, bonus room, utility room/workshop with double doors to the outside, and more. Geothermal heating, double electric water heaters, and quality finishes throughout make this an exceptional property. Schedule your showing today!
Zillow last checked: 8 hours ago
Listing updated: May 06, 2025 at 07:12am
Listing Provided by:
Abigail Delehanty 618-540-4928,
Tarrant and Harman Real Estate and Auction Co
Bought with:
Alicia A Schaefer, 476426579
Coldwell Banker Paslay Realtor
Source: MARIS,MLS#: 25016343 Originating MLS: Southwestern Illinois Board of REALTORS
Originating MLS: Southwestern Illinois Board of REALTORS
Facts & features
Interior
Bedrooms & bathrooms
- Bedrooms: 4
- Bathrooms: 4
- Full bathrooms: 4
- Main level bathrooms: 3
- Main level bedrooms: 3
Primary bedroom
- Features: Floor Covering: Carpeting, Wall Covering: None
- Level: Main
- Area: 575
- Dimensions: 23x25
Primary bathroom
- Features: Floor Covering: Luxury Vinyl Plank, Wall Covering: None
- Level: Main
- Area: 182
- Dimensions: 14x13
Bathroom
- Features: Floor Covering: Ceramic Tile, Wall Covering: None
- Level: Main
- Area: 54
- Dimensions: 6x9
Bathroom
- Features: Floor Covering: Ceramic Tile, Wall Covering: None
- Level: Main
- Area: 84
- Dimensions: 14x6
Bathroom
- Features: Floor Covering: Vinyl, Wall Covering: None
- Level: Lower
- Area: 45
- Dimensions: 9x5
Other
- Features: Floor Covering: Carpeting, Wall Covering: None
- Level: Main
- Area: 144
- Dimensions: 12x12
Other
- Features: Floor Covering: Carpeting, Wall Covering: Some
- Level: Main
- Area: 144
- Dimensions: 12x12
Other
- Features: Floor Covering: Vinyl, Wall Covering: Some
- Level: Lower
- Area: 238
- Dimensions: 14x17
Bonus room
- Features: Floor Covering: Vinyl, Wall Covering: None
- Level: Lower
- Area: 135
- Dimensions: 9x15
Family room
- Features: Floor Covering: Carpeting, Wall Covering: None
- Level: Lower
- Area: 1160
- Dimensions: 29x40
Great room
- Features: Floor Covering: Wood, Wall Covering: None
- Level: Main
- Area: 1440
- Dimensions: 40x36
Laundry
- Features: Floor Covering: Ceramic Tile, Wall Covering: None
- Level: Main
- Area: 81
- Dimensions: 9x9
Other
- Features: Floor Covering: Concrete, Wall Covering: None
- Level: Lower
- Area: 630
- Dimensions: 18x35
Recreation room
- Features: Floor Covering: Vinyl, Wall Covering: None
- Level: Lower
- Area: 475
- Dimensions: 25x19
Heating
- Geothermal, Natural Gas, Propane
Cooling
- Central Air, Electric, Geothermal
Appliances
- Included: Dishwasher, Disposal, Gas Cooktop, Microwave, Gas Water Heater, Propane Water Heater
- Laundry: Main Level
Features
- Dining/Living Room Combo, Kitchen/Dining Room Combo, Vaulted Ceiling(s), Breakfast Bar, Kitchen Island, Walk-In Pantry, Double Vanity, Separate Shower, Entrance Foyer
- Basement: Full,Concrete,Walk-Out Access
- Number of fireplaces: 1
- Fireplace features: Recreation Room, Great Room
Interior area
- Total structure area: 6,228
- Total interior livable area: 6,228 sqft
- Finished area above ground: 4,566
- Finished area below ground: 1,662
Property
Parking
- Total spaces: 3
- Parking features: Attached, Garage, Covered, Oversized, Storage, Workshop in Garage
- Attached garage spaces: 3
Features
- Levels: One
- Patio & porch: Deck, Composite, Screened, Patio
- Waterfront features: Waterfront
Lot
- Size: 2 Acres
- Dimensions: 252.32 x 142.22 IRR
- Features: Waterfront
- Topography: Terraced
Details
- Parcel number: 202021709101001
- Special conditions: Standard
Construction
Type & style
- Home type: SingleFamily
- Architectural style: Traditional,Ranch
- Property subtype: Single Family Residence
Materials
- Brick
Condition
- Year built: 2006
Utilities & green energy
- Sewer: Septic Tank
- Water: Public
- Utilities for property: Natural Gas Available
Community & neighborhood
Location
- Region: Alton
- Subdivision: Final Of Ironwood Sub
Other
Other facts
- Listing terms: Cash,Conventional,FHA,VA Loan
- Ownership: Private
- Road surface type: Concrete
Price history
| Date | Event | Price |
|---|---|---|
| 4/24/2025 | Sold | $600,000-6.3%$96/sqft |
Source: | ||
| 4/24/2025 | Pending sale | $640,000$103/sqft |
Source: | ||
| 3/25/2025 | Contingent | $640,000$103/sqft |
Source: | ||
| 3/19/2025 | Listed for sale | $640,000+33.3%$103/sqft |
Source: | ||
| 1/30/2021 | Sold | $480,000+1.1%$77/sqft |
Source: | ||
Public tax history
Tax history is unavailable.
Neighborhood: 62002
Nearby schools
GreatSchools rating
- NALewis & Clark Elementary SchoolGrades: PK-1Distance: 2.6 mi
- 3/10Alton Middle SchoolGrades: 6-8Distance: 5 mi
- 4/10Alton High SchoolGrades: PK,9-12Distance: 3.1 mi
Schools provided by the listing agent
- Elementary: Alton Dist 11
- Middle: Alton Dist 11
- High: Alton
Source: MARIS. This data may not be complete. We recommend contacting the local school district to confirm school assignments for this home.

Get pre-qualified for a loan
At Zillow Home Loans, we can pre-qualify you in as little as 5 minutes with no impact to your credit score.An equal housing lender. NMLS #10287.
Sell for more on Zillow
Get a free Zillow Showcase℠ listing and you could sell for .
$625,400
2% more+ $12,508
With Zillow Showcase(estimated)
$637,908
